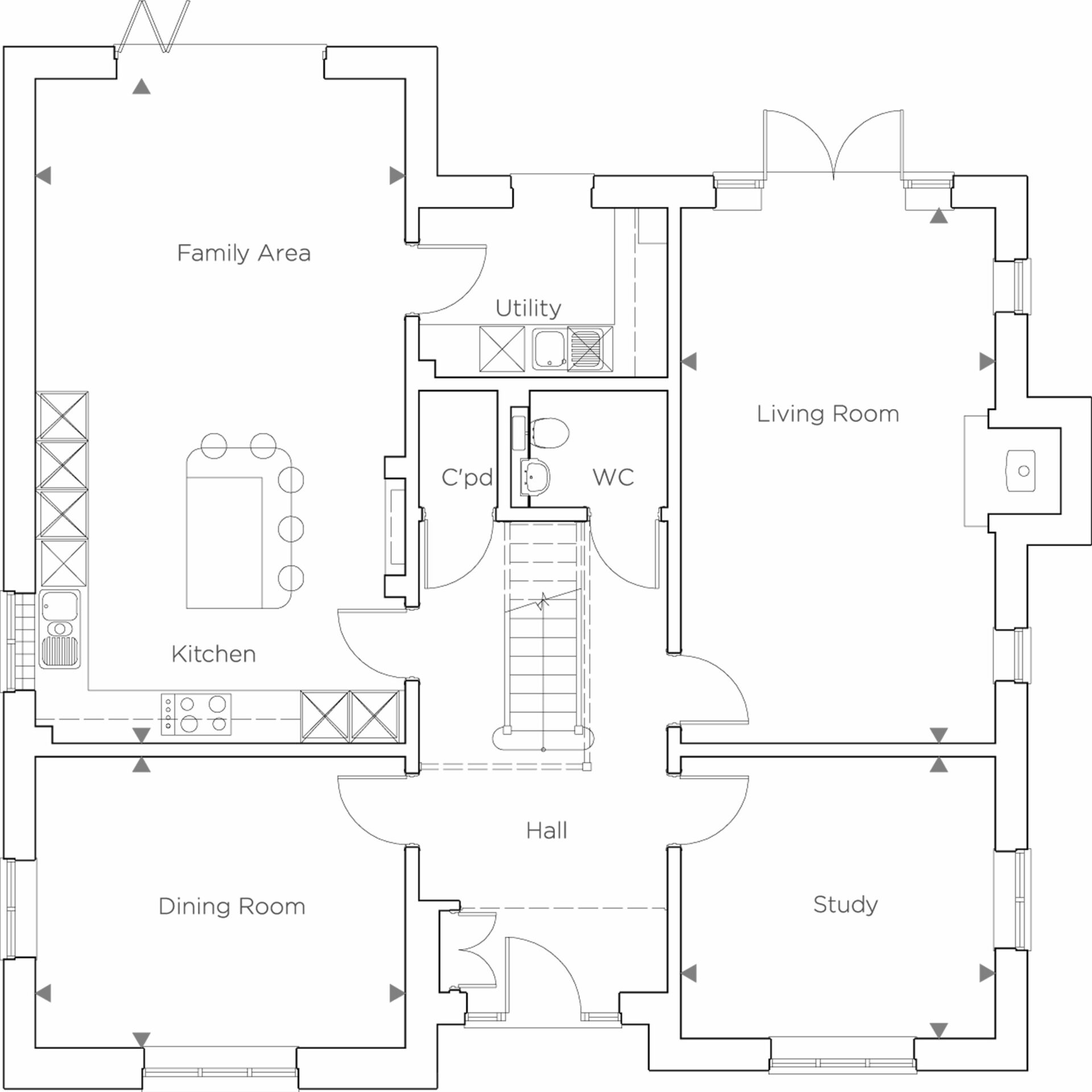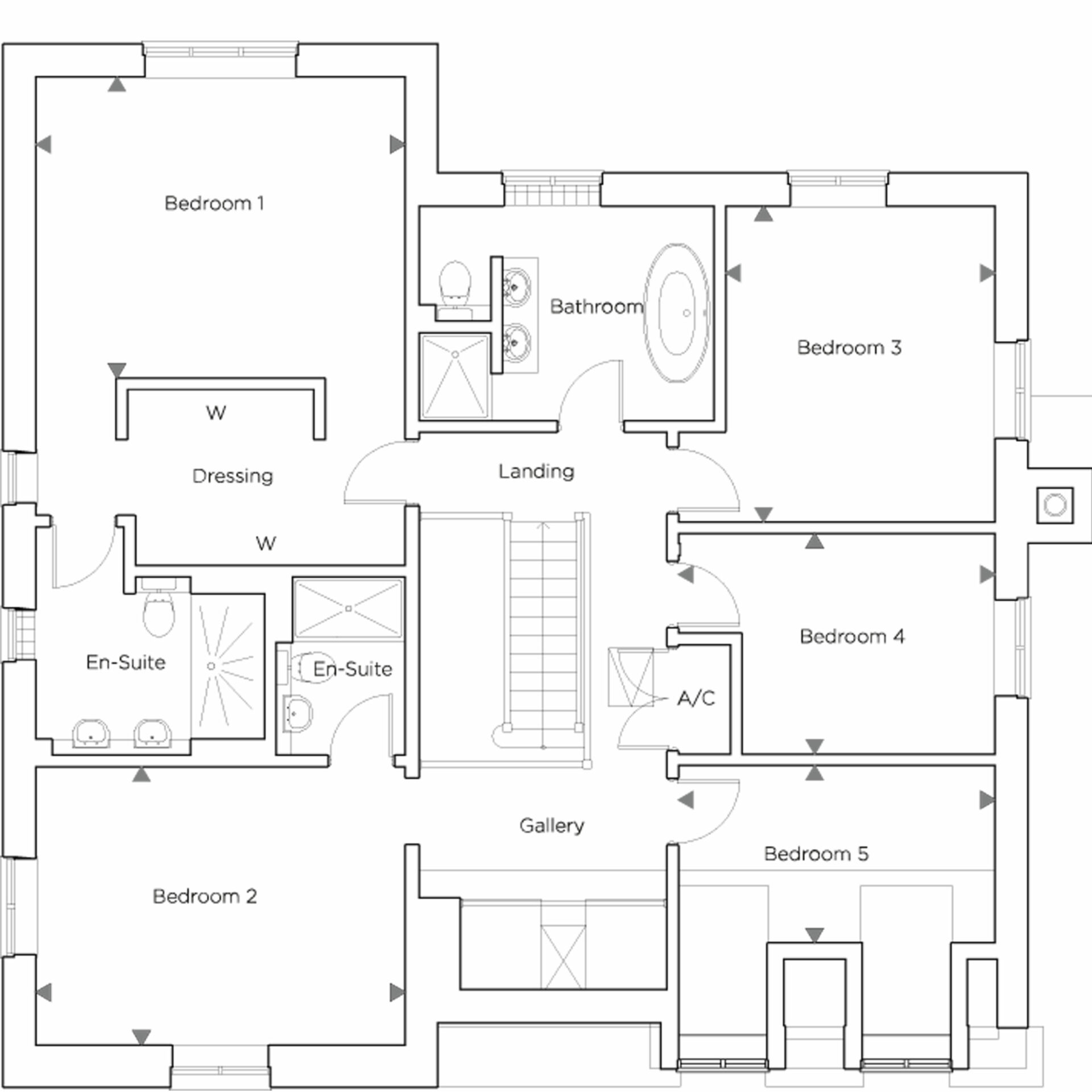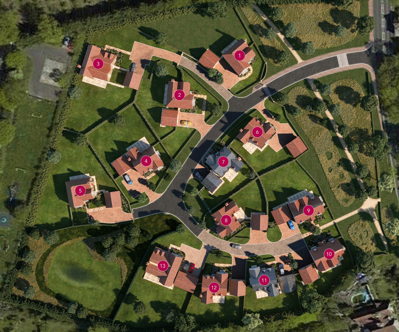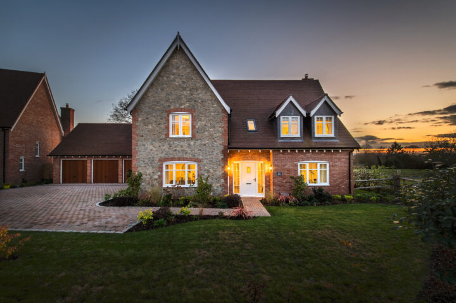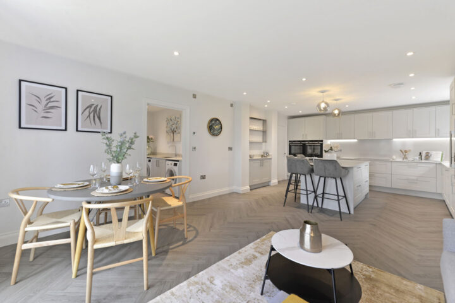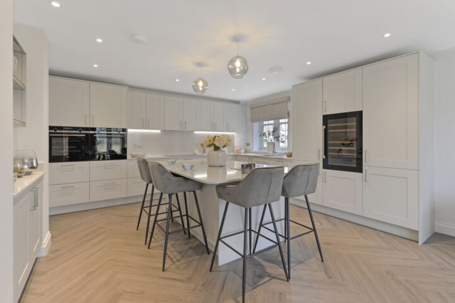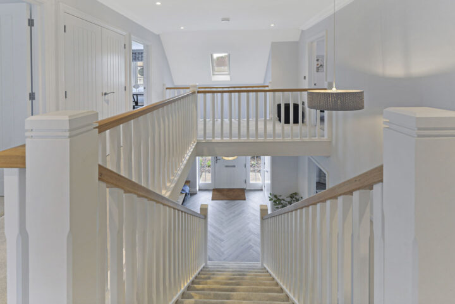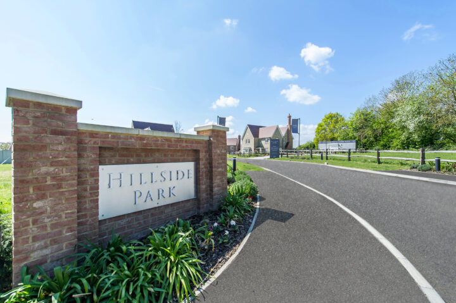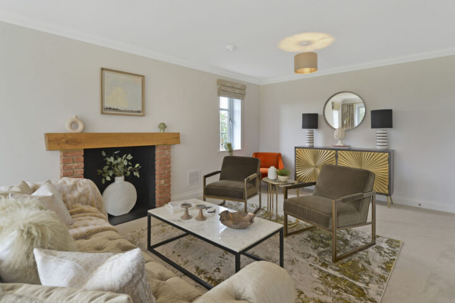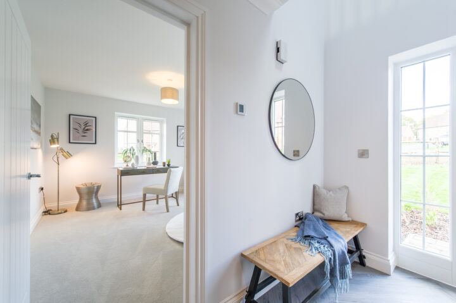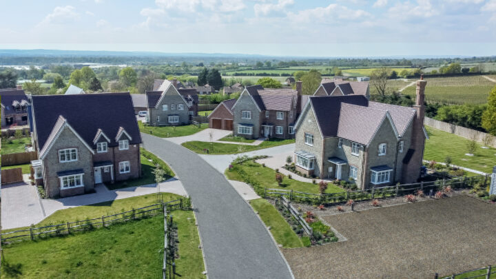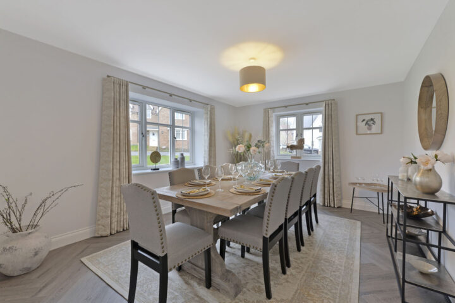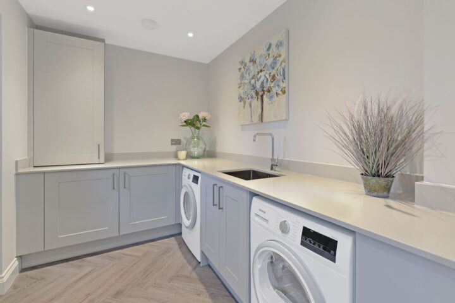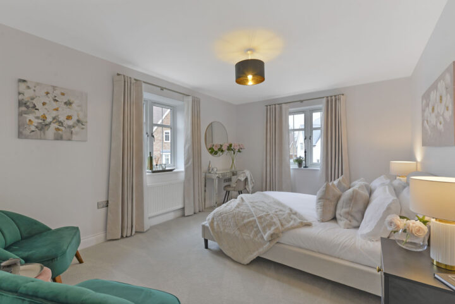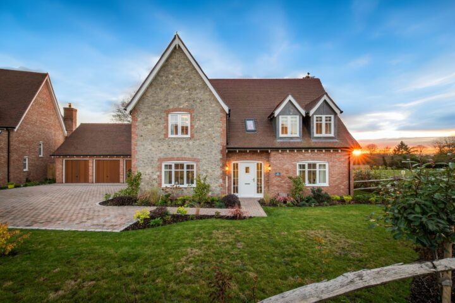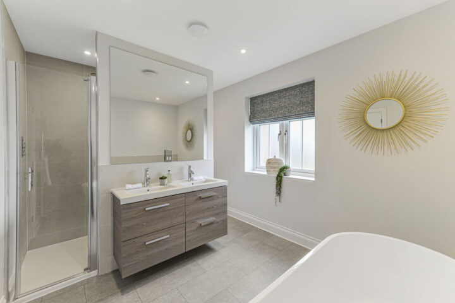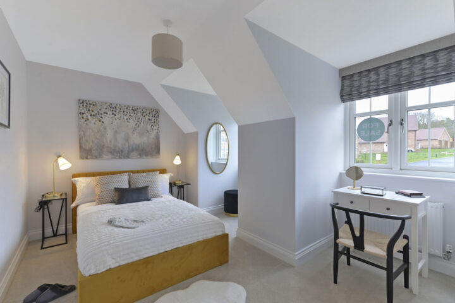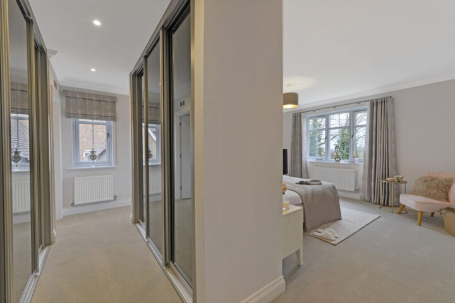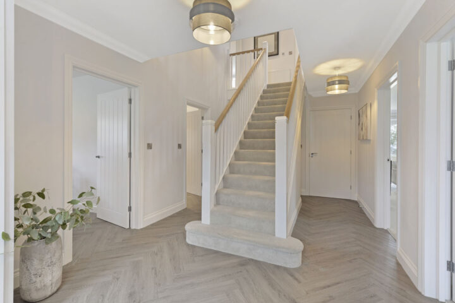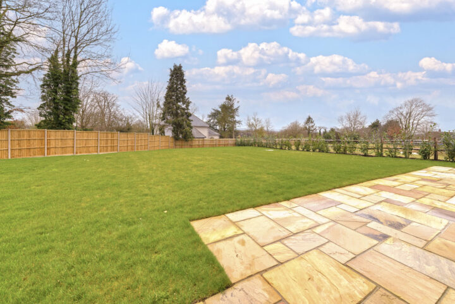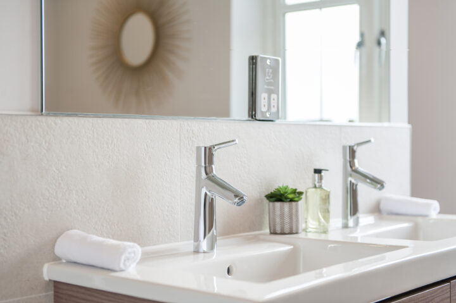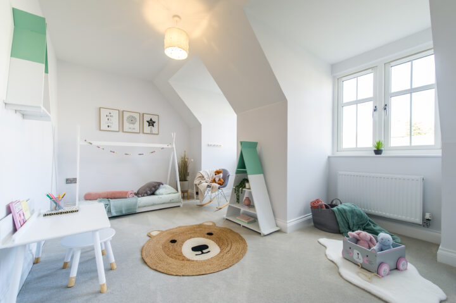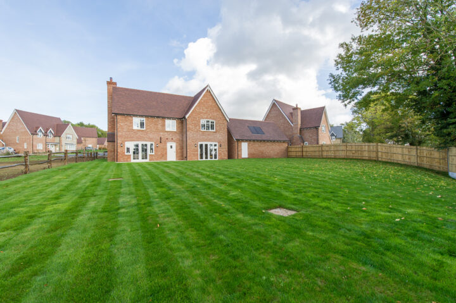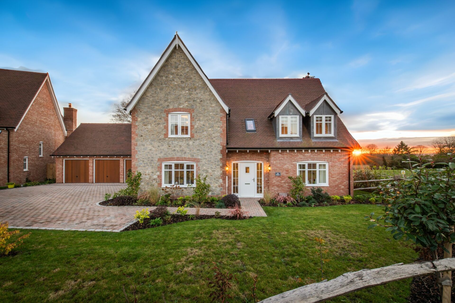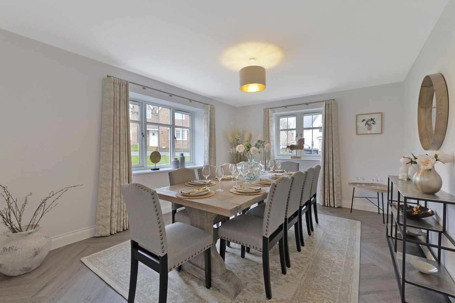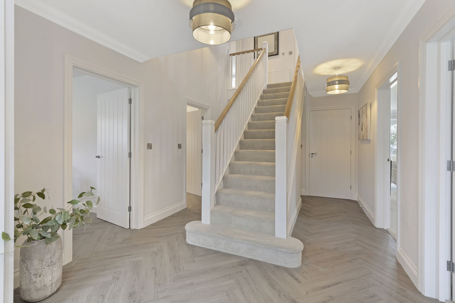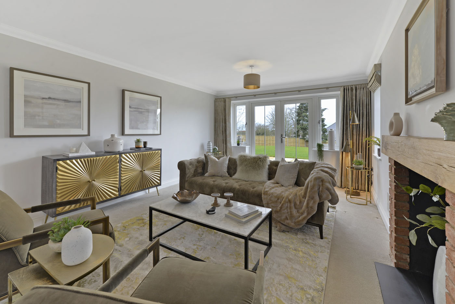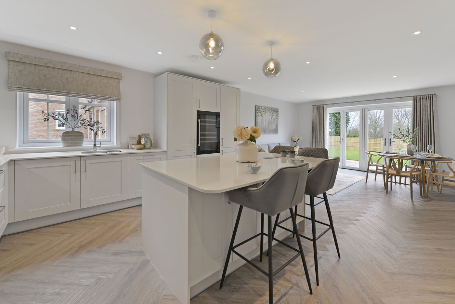Hillside Park
LINTON, ME17 4XR
All homes at Hillside Park are now sold, please click here to view our other available or coming soon locations.
Featured Homes
Elm House presents an appealing home with five bedrooms, featuring two well-lit and spacious floors of accommodation. The open-plan kitchen-family room has bi-fold door to the garden and a luxury fitted kitchen including Quartz Stone worktops. The principal bedroom includes a dedicated dressing room and en-suite
0.3 acres plot with south-facing garden
Key Features
- 2668 square feet
- Detached triple garage with additional 3 parking spaces to driveway
- Luxury specification
- Open plan kitchen/dining/family room complete with integrated appliances
- Herringbone flooring with underfloor heating to ground floor
- Fireplace to living room
- En-suites to principal bedroom and bedroom two
- Separate walk-in dressing area to principal bedroom
- Picturesque and peaceful Linton village location, with the Greensand Way on the doorstep
Availability
Style
Elm HouseType
DetachedTotal Sq Ft
2,668Price
SOLDSite Plan
Specification
- Contemporary fitted shaker style kitchens with Quartz Stone worktop
- Soft-close cupboards and drawers
- Fully integrated Siemens appliances
- Induction hob with extractor
- Double oven
- Wine cooler
- Stylish Vado and Roca sanitaryware to all bathrooms
- Roca vanity units with soft-close drawers
- Rain head shower
- Double ended bath
- Chrome heated towel rail WC, bathroom and en-suites
- Chrome shaver points
- Minoli ceramic wall tiles
- Matt emulsion paint finish to walls and ceilings
- Brushed chrome sockets
- Flooring included throughout
- White internal doors with half glazing to selected areas
- Double glazed timber windows
- Aluminium bi-fold doors
- Fitted wardrobes with sliding mirrored doors to bedroom one
- Energy efficient down lighters to kitchen, utility, cloakroom, bathroom and dressing area
- Contemporary fitted units with space allowance for washer and dryer
- Laminate worktops
- TV point to living room, kitchen/dining/family room and all bedrooms
- Master BT & telephone point to hallways
- USB sockets fitted to kitchen and principal bedroom
- Underfloor heating to ground floor
- Radiator panel heating to upper floors with individual thermostatic temperature controls
- Mains pressure sealed water system
- Slate house name plaque
- Solar PV panels
- Electric garage doors
- Landscaped front and rear gardens
- Nordlux stainless steel lighting
- External brass tap to rear garden
- External double power socket to rear garden
- Mains-operated smoke alarm
- Mains-operated carbon monoxide alarm
- Mains-operated heat alarm
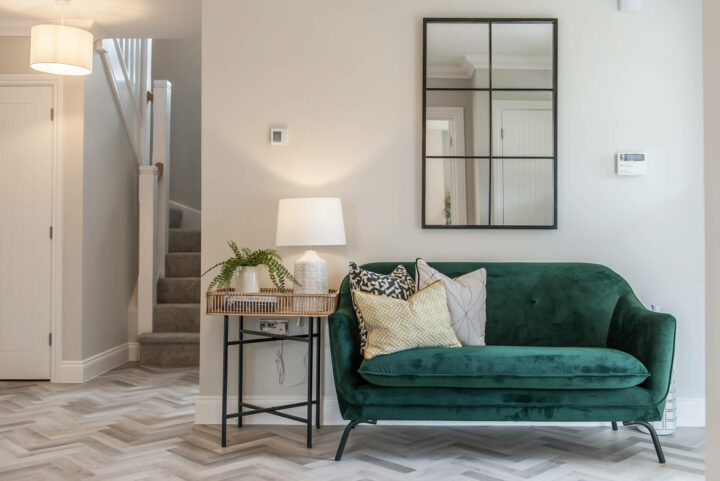
Gallery
Local Area
Linton Hill’s beautiful church, together with its village hall, public house and cricket club, form the backbone of this endearing community. Set on the slopes of Greensand Ridge, Linton Hill offers a captivating countryside backdrop and the very best in outdoor living. Of immediate prominence are the panoramic views over the Garden of England – a glorious 360° vista that can easily be explored thanks to a number of local footpaths and bridleways. Meander through deer park, open fields and orchards – admiring a number of listed buildings and manicured gardens along the way.
There’s plenty to do in and around Linton Hill – you can walk the Greensand Way, follow the River Beult or play a round of golf at The Ridge, Leeds Castle or the Weald of Kent – local golf courses with immaculate greens. Nearby Mote Park is a picturesque setting, with 450 acres of grassland, woodland, rivers and a 30 acre lake. ‘The most beautiful castle in Kent’, Leeds Castle, is close by while Maidstone town centre offers a vast array of retail, cultural and leisure facilities.
The Bull Inn is one of Linton Hill’s most famous aspects, known for its panoramic views enjoyed from a sweeping terrace, while Linton Park – with 12 hectares of ornamental gardens and a Grade I listed stately home – is another local landmark.
Commuters benefit from good connections via three train stations, each within a short drive of the homes. The closest, Marden, is 3.6 miles from Hillside Park and offers frequent services to London Bridge (48 minutes), Waterloo East and Charing Cross. The A229 quickly connects Hillside Park to the M20 (6 miles) and M25 beyond.
Nearest Stations:
- Marden Station – 3.6 miles
- East Farleigh Station – 4.0 miles
- Maidstone West Station – 4.3 miles
By Train:
- Marden to Ashford International – 25 mins
- Marden to London Bridge – 48 mins
- Marden to Charing Cross – 58 mins
By Car:
- Maidstone – 3.8 miles
- Marden Station – 3.6 miles
- M20 – 6 miles
Families have a rich choice of educational options in the private, grammar and state sectors, with a popular pre-school operating out of the village hall. Also close by are Boughton Monchelsea Primary School, Sutton Valence Preparatory and Senior Schools, and Dulwich Preparatory School.
Closest Schools:
- Cornwallis Academy – 0.7 miles
- Coxheath Primary School – 1.1 miles
- Boughton Monchelsea Primary School – 1.1 miles
- Loose Primary School – 1.7 miles
By appointment only
Linton, Maidstone
ME17 4AT
All homes at Hillside Park are now sold, please click here to view our other available or coming soon locations.
VIEW OTHER DEVELOPMENTS
TAKE A LOOK AT SOME OF OUR OTHER DEVELOPMENTS
Beautifully designed with you in mind and made to last. Our homes are built to the highest standards.
View All Developments