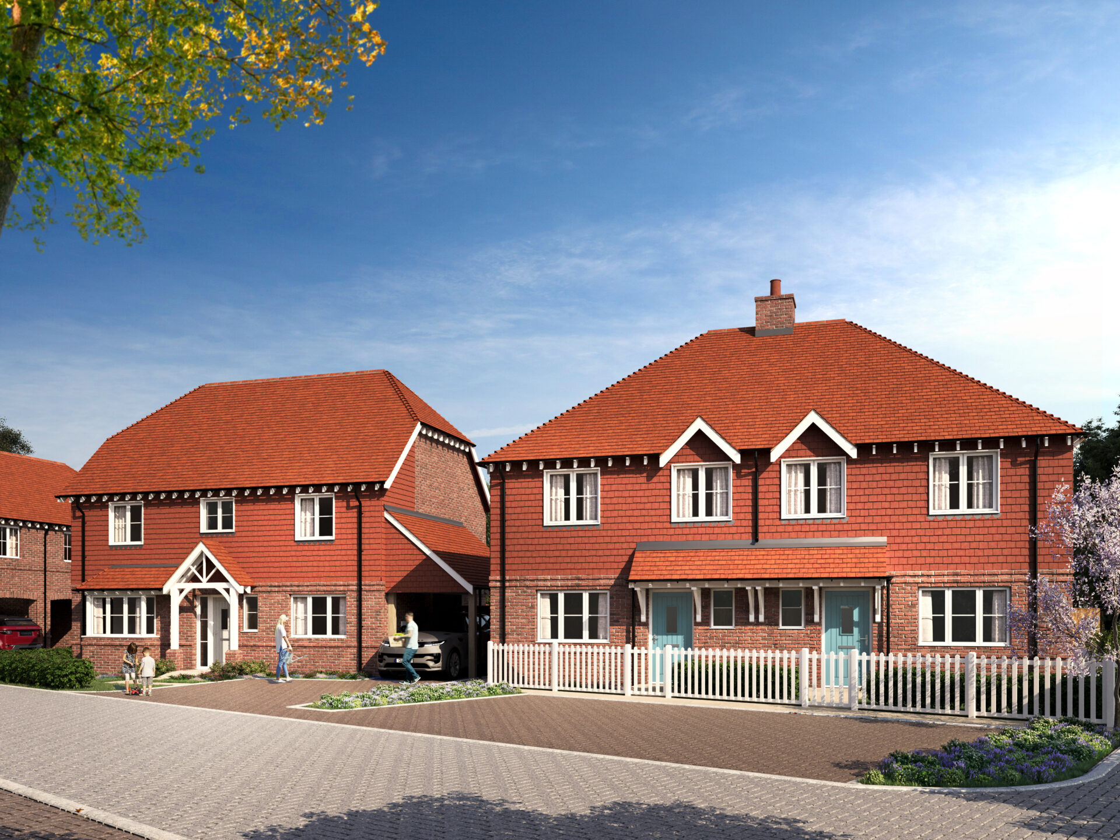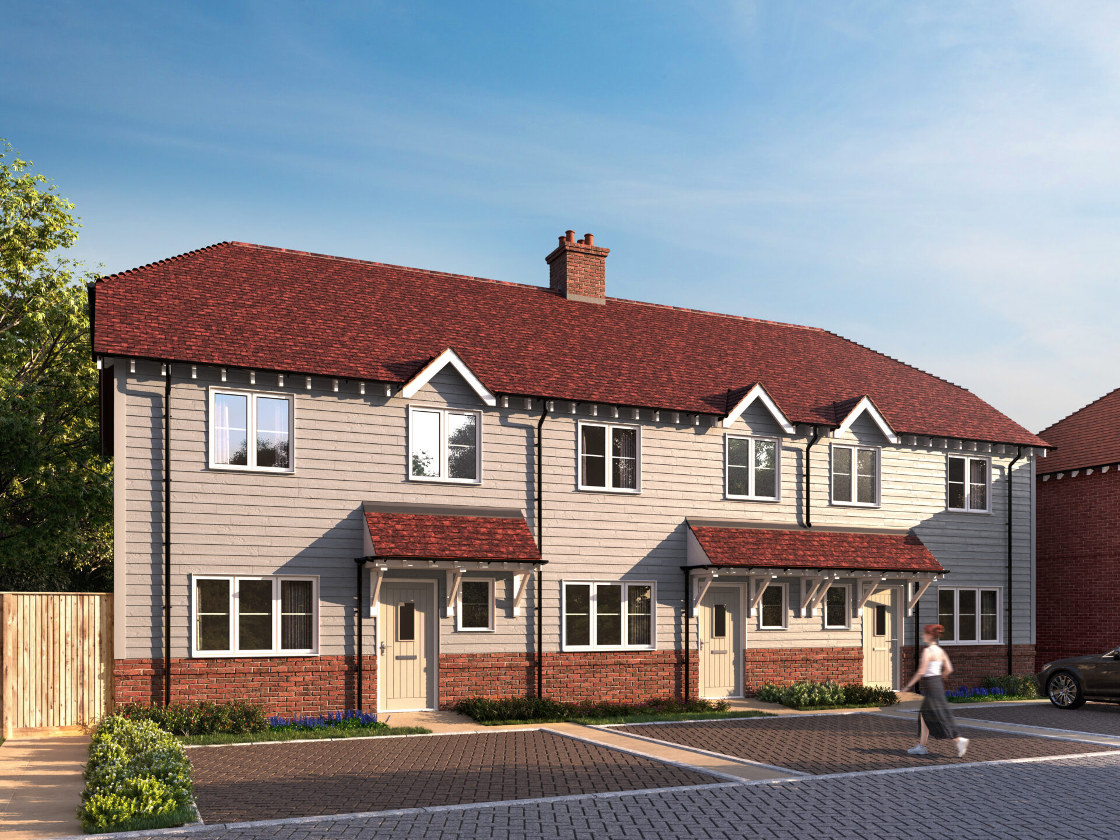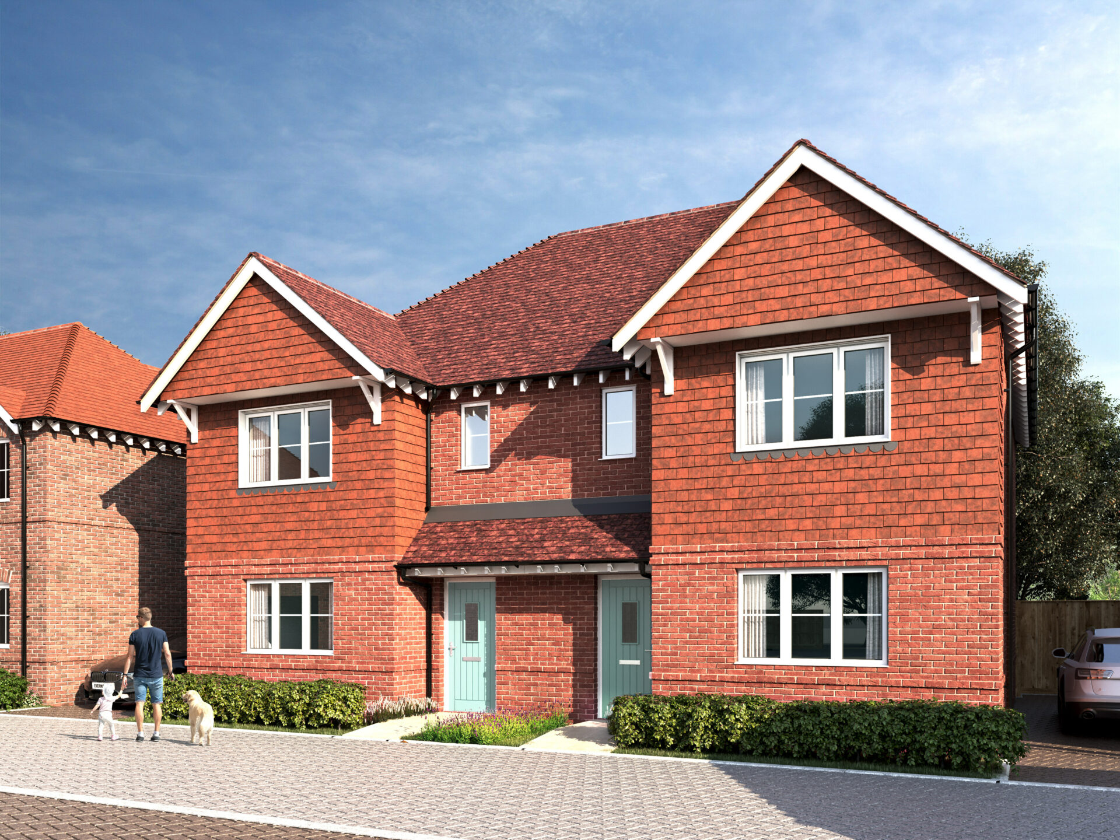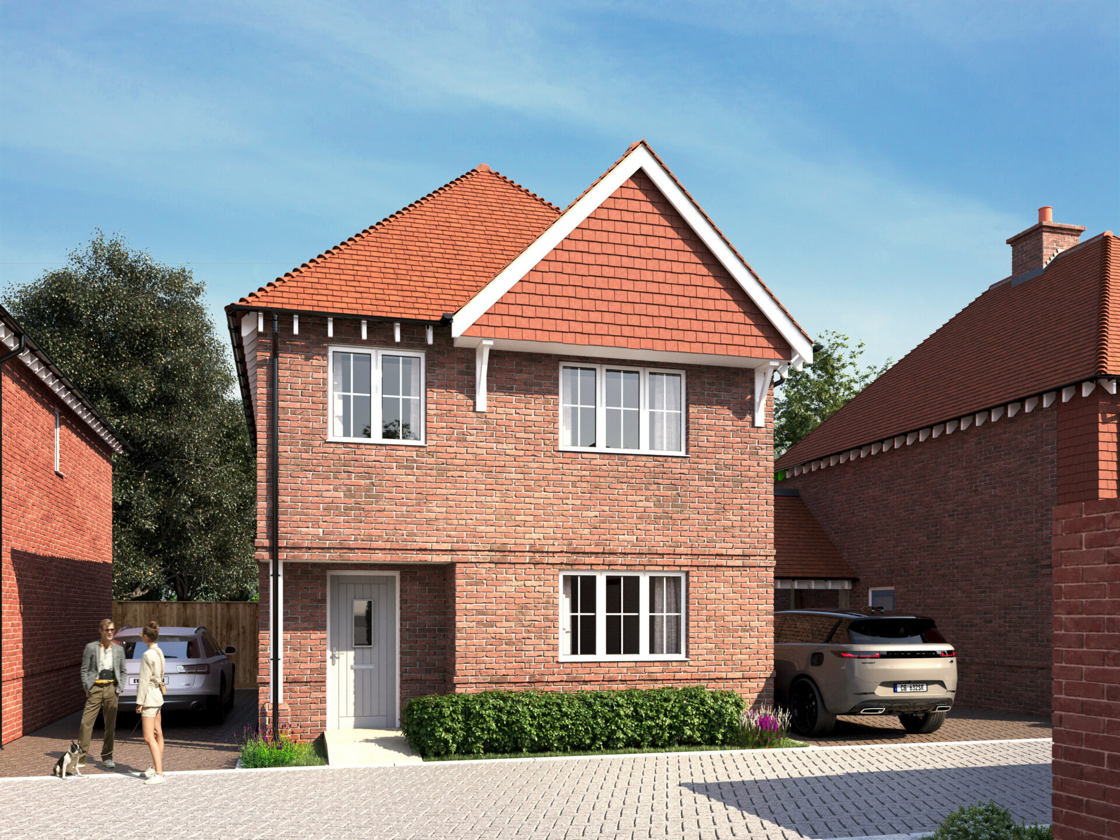Sissinghurst
TN17 2JQ
Sissinghurst is a quaint new neighbourhood featuring 3 and 4-bedroom homes, surrounded by popular amenities like The Milk House Village Pub and nearby Cranbrook School.
LAUNCHING SUMMER 2024
Location information
Sissinghurst, TN17 2JQ
For more information please contact us
Tel: 01580 230332
VIEW OTHER DEVELOPMENTS
TAKE A LOOK AT SOME OF OUR OTHER DEVELOPMENTS
Beautifully designed with you in mind and made to last. Our homes are built to the highest standards.
View All Developments


