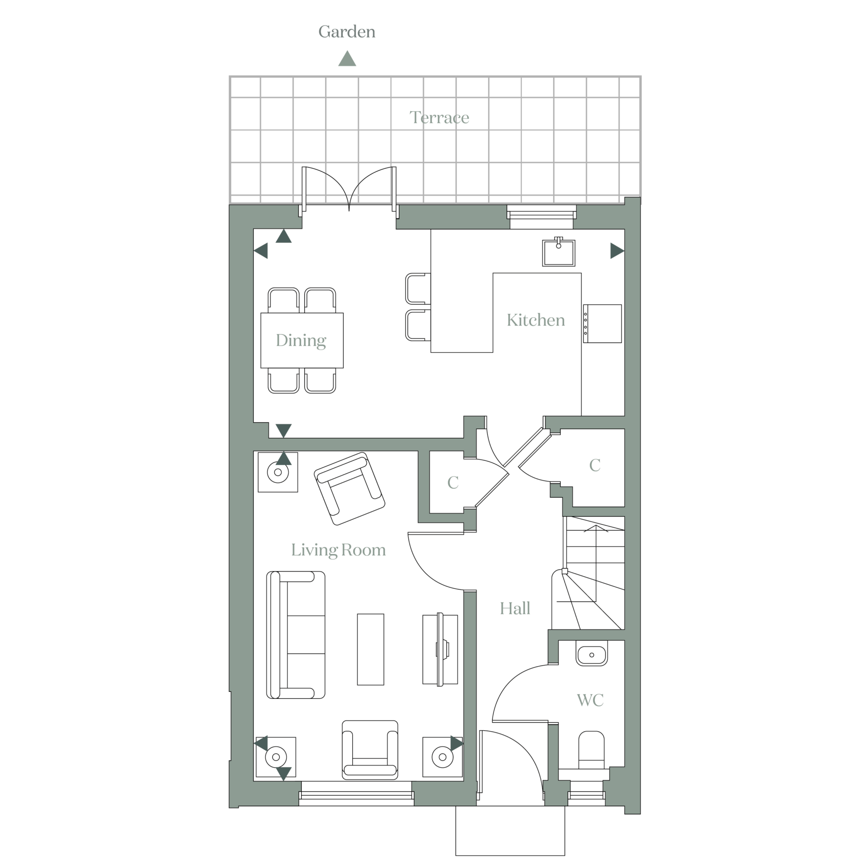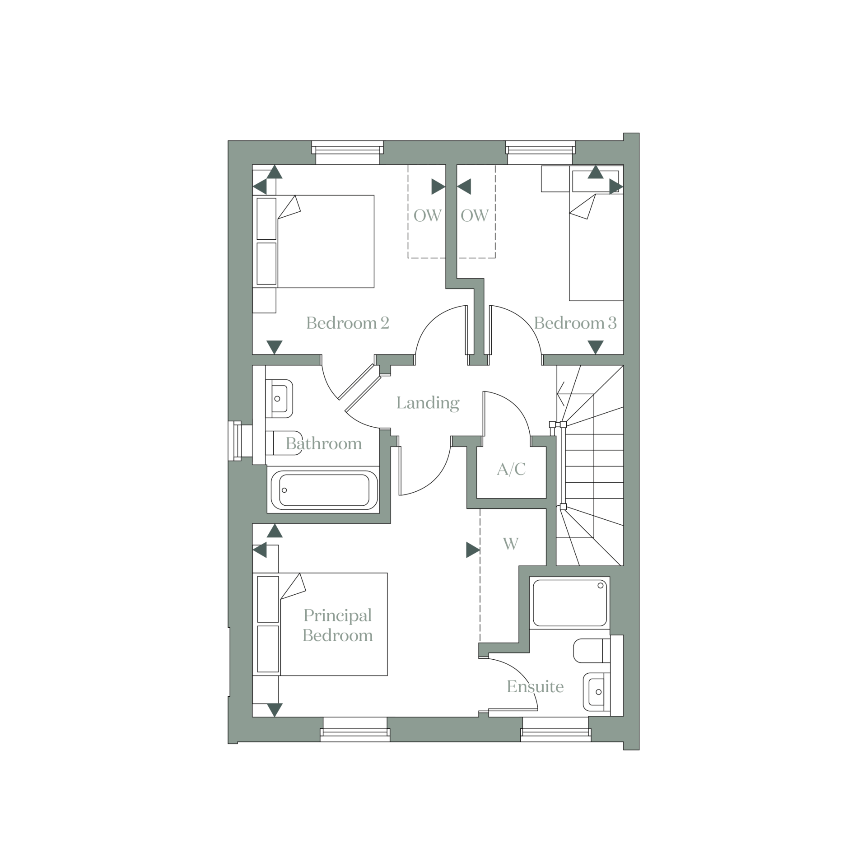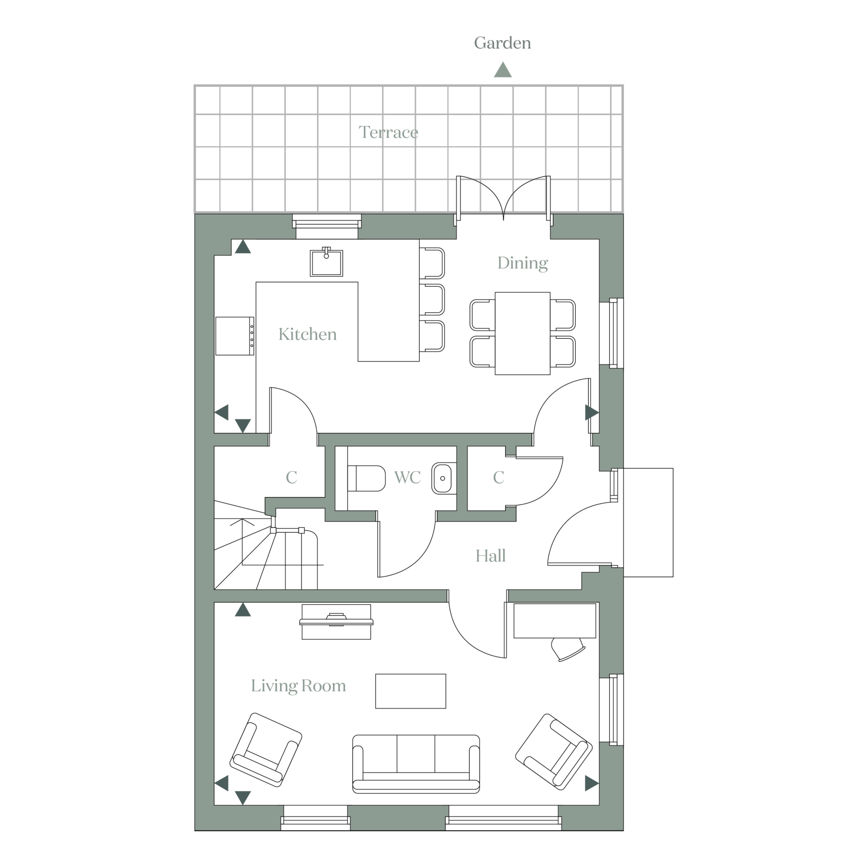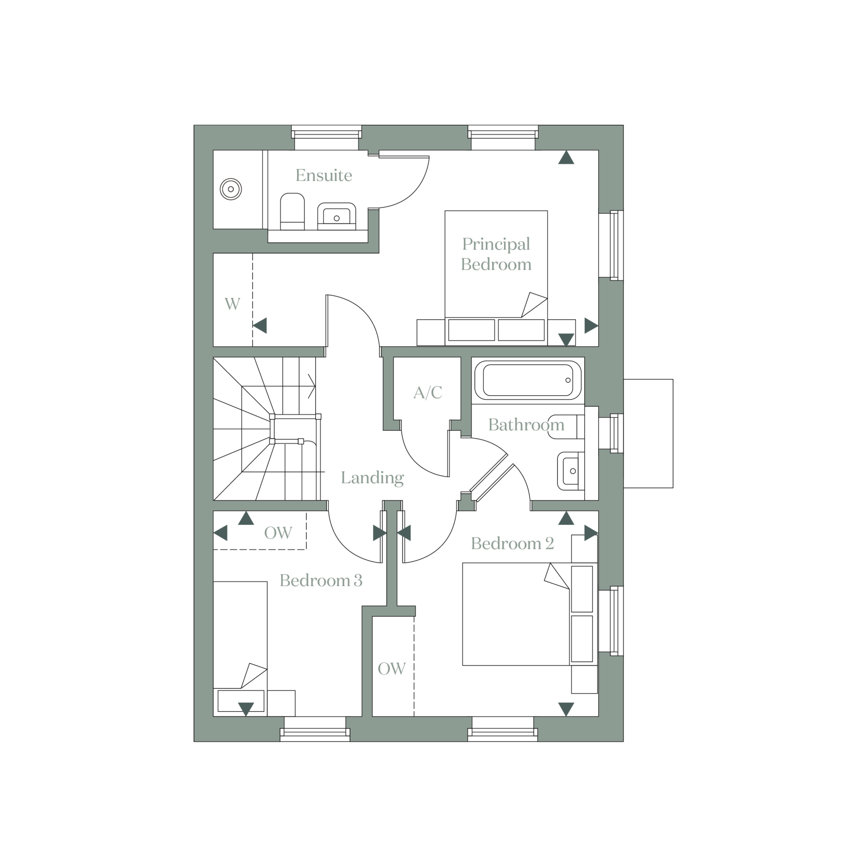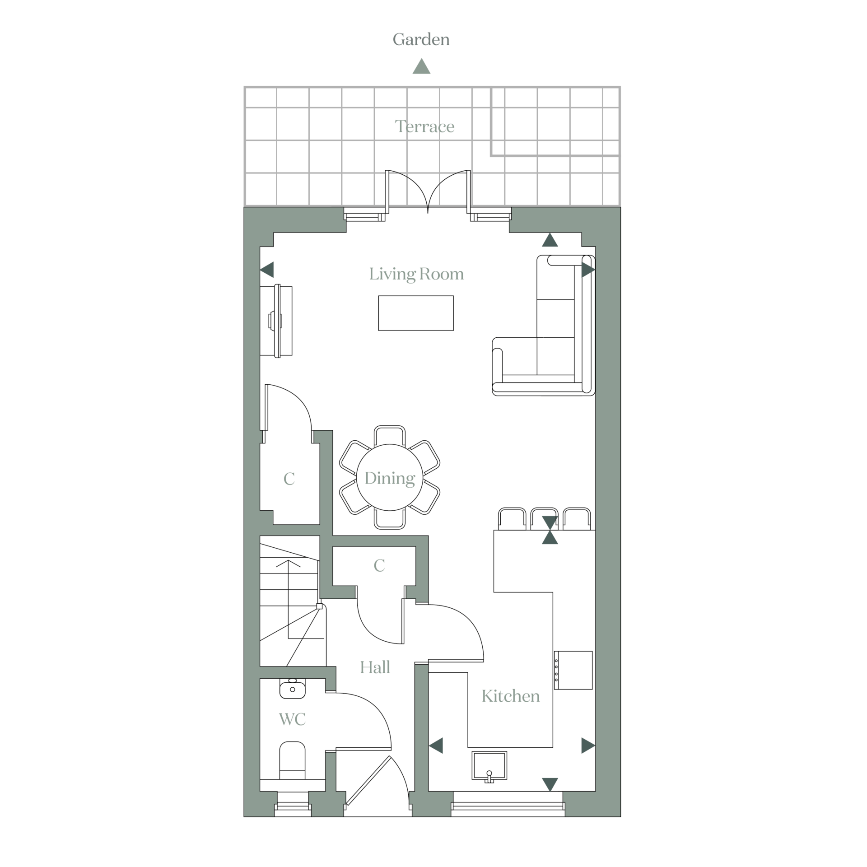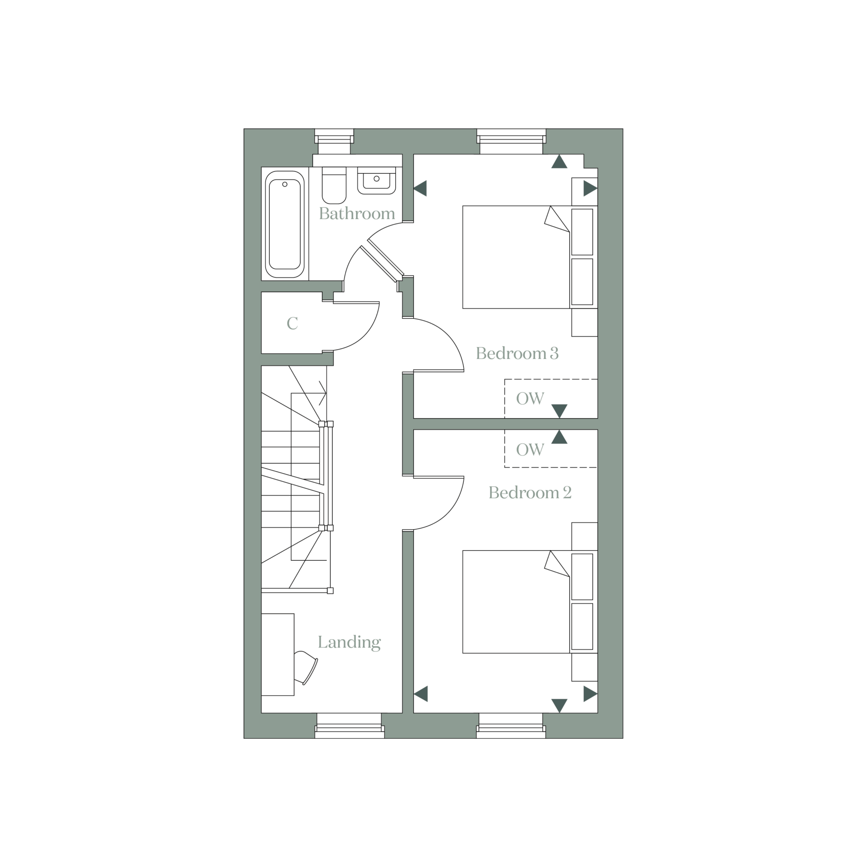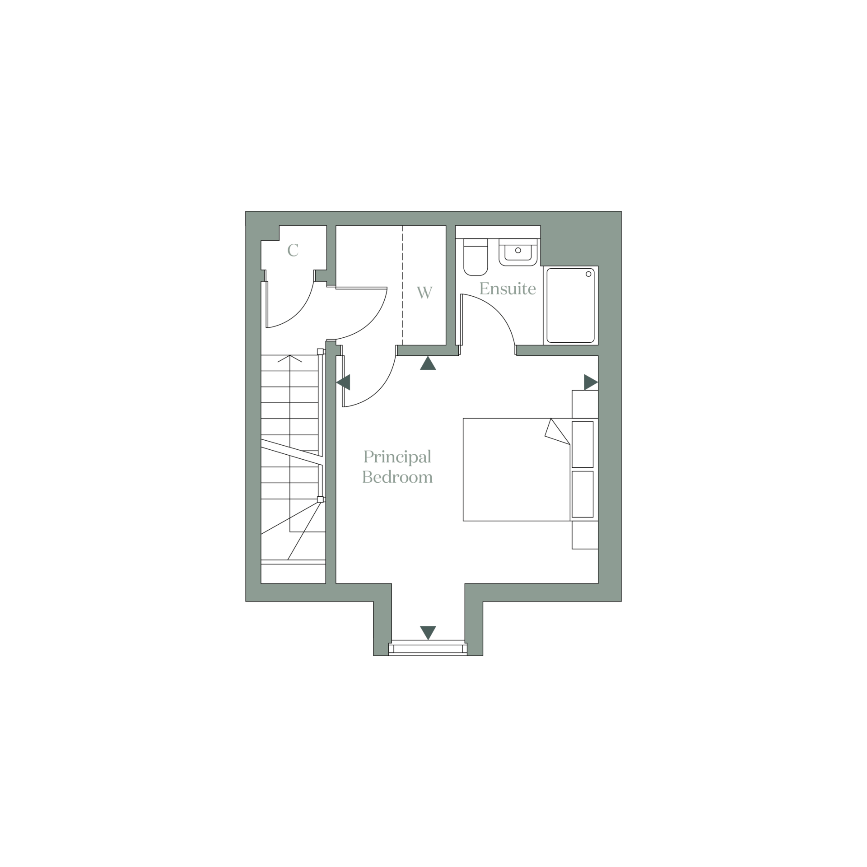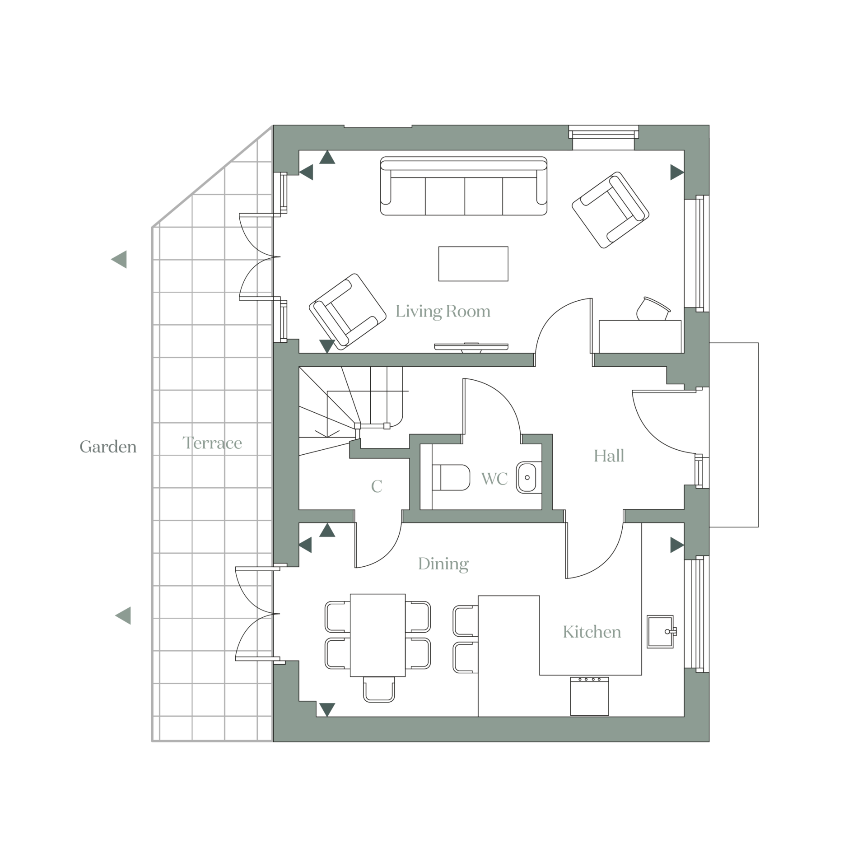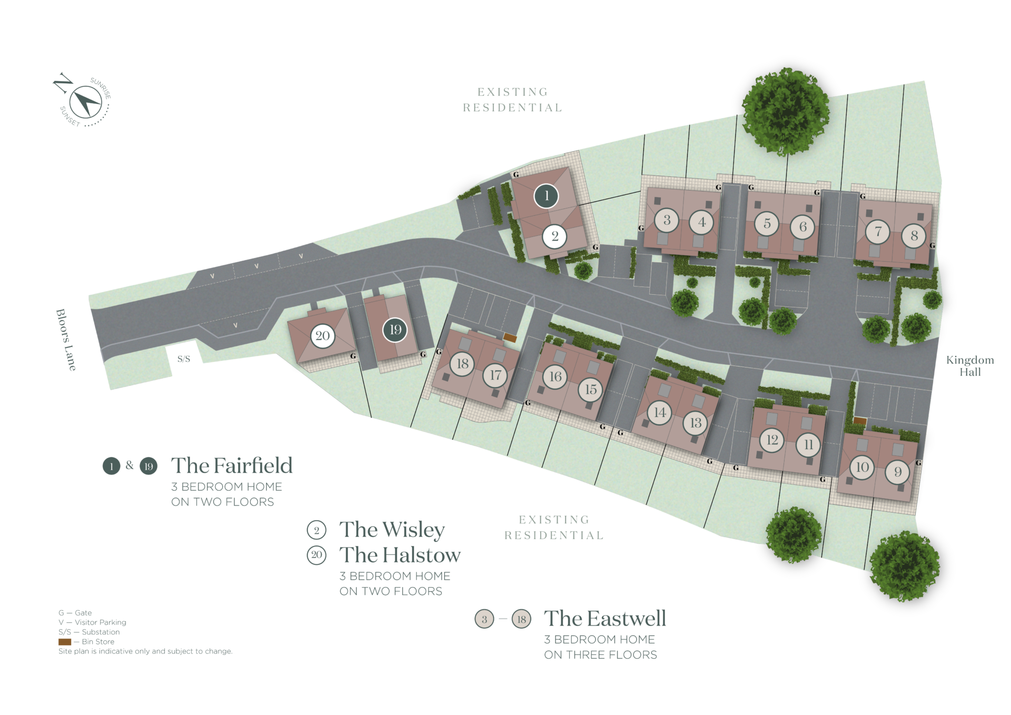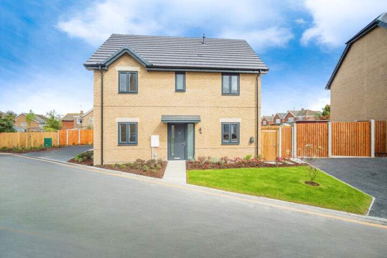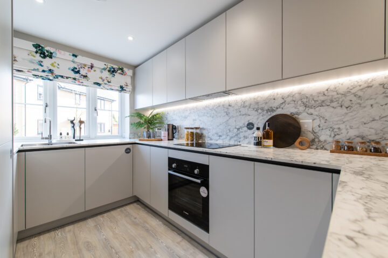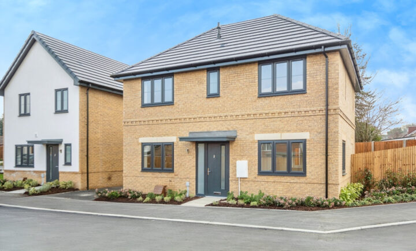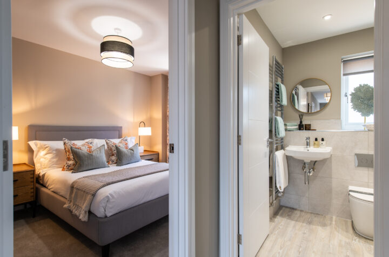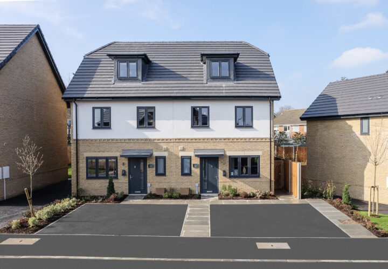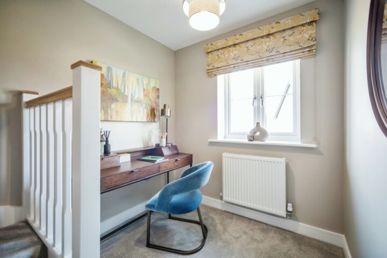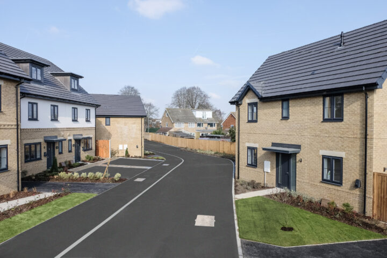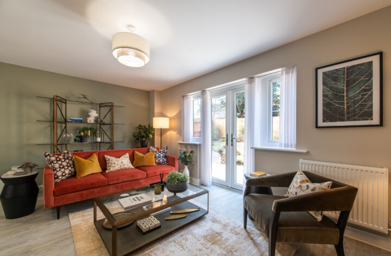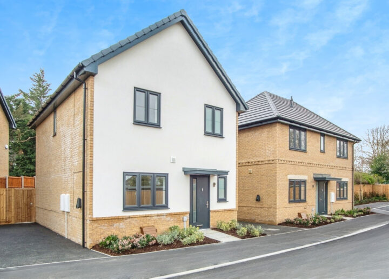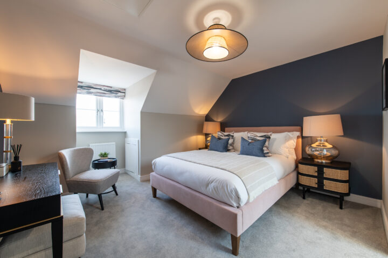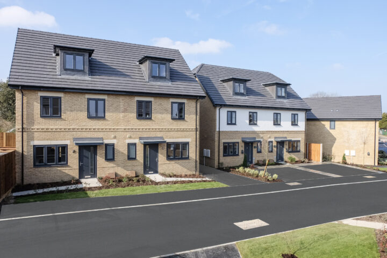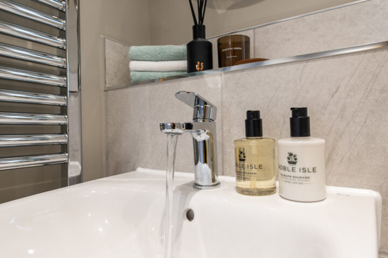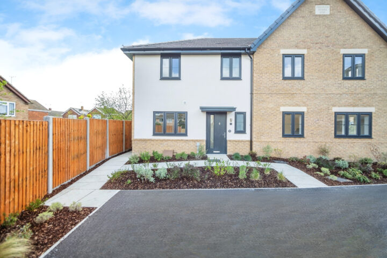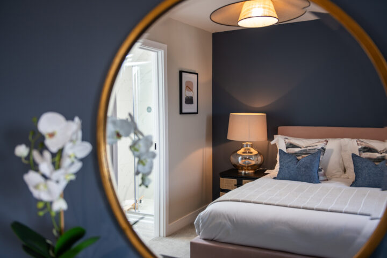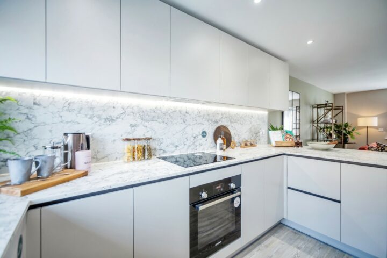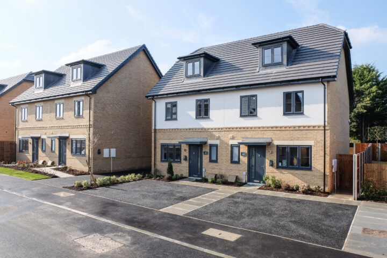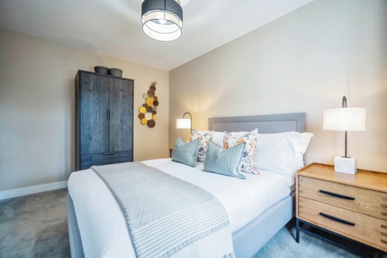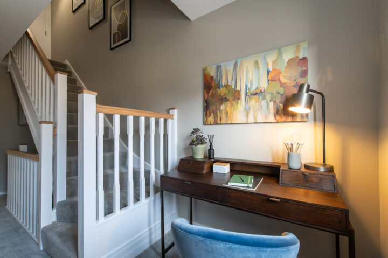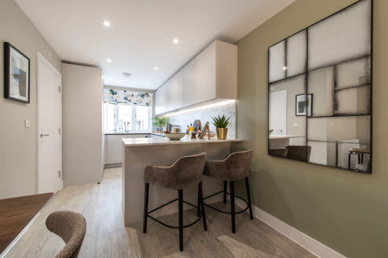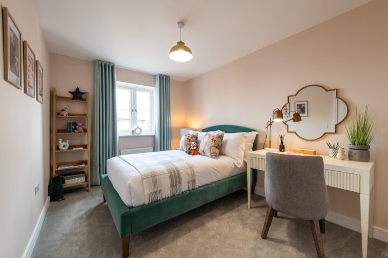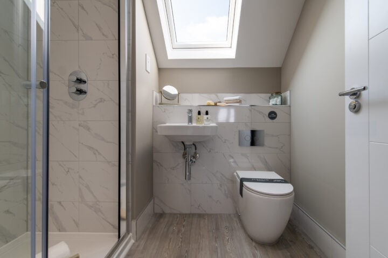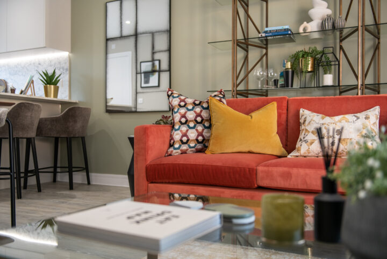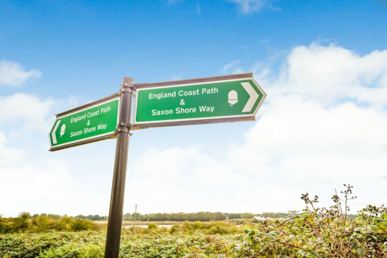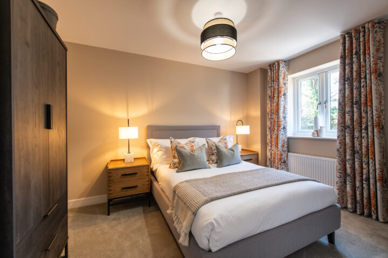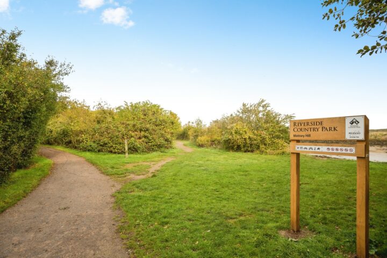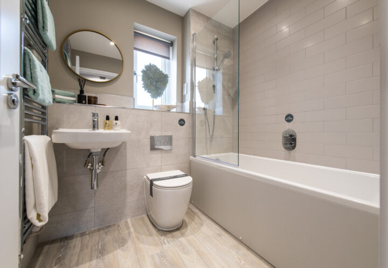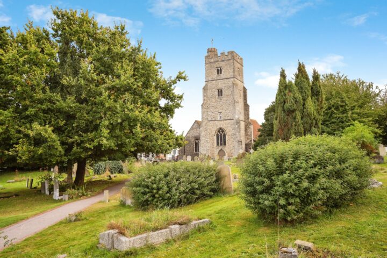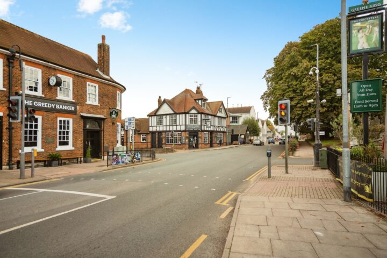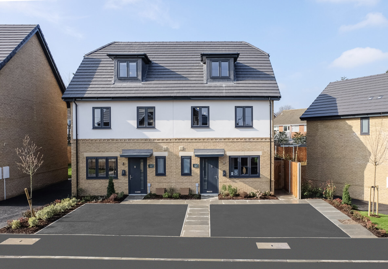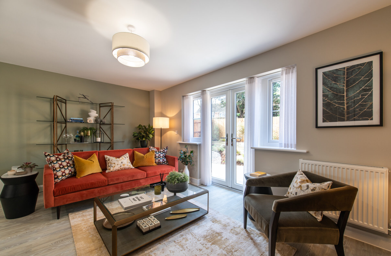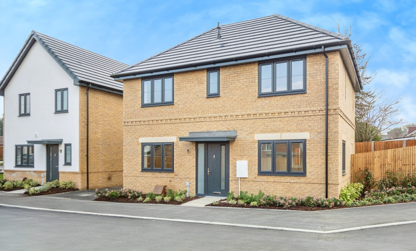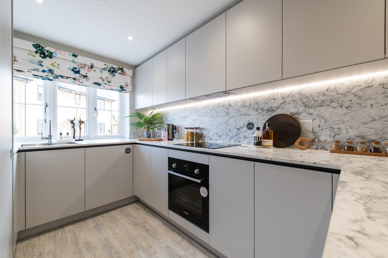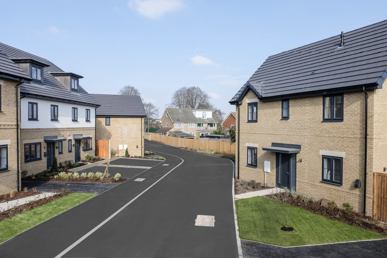Rainham
ME8 7DS
Rainham is a collection of just twenty private 3-bedroom homes. Situated across from a well-rated primary school, a brief stroll from the local train station and a short drive from several charming country parks.
SHOW HOME & MARKETING SUITE NOW OPEN!
PRICES FROM £399,995
Featured Homes
Explore our house types, which offer a range of flexible layouts to meet your needs.
Flooring, appliances, wardrobe and tiles are all included with Fernham Homes
Key Features
- 5% Deposit Paid available on selected homes*
- Reserve Before You Sell available on selected homes*
- Walking distance of amenities
- 1-mile from Rainham station
- Less than 10-minutes from the A2/M2
- Integrated appliances in the kitchen
- Fitted wardrobe to the principal bedroom
- Flooring included throughout
- Excellent storage throughout
- Turf and patio in the rear garden
- 2-year customer service warranty
- 10-year build warranty
Availability
Style
The FairfieldType
Semi-DetachedTotal Sq Ft
953Price
£399,995Style
The WisleyType
Semi-DetachedTotal Sq Ft
1020Price
£445,000Style
The FairfieldType
DetachedTotal Sq Ft
953Price
£445,000Style
The EastwellType
Semi-DetachedTotal Sq Ft
1169Price
RESERVEDStyle
The EastwellType
Semi-DetachedTotal Sq Ft
1169Price
£450,000Style
The EastwellType
Semi-DetachedTotal Sq Ft
1169Price
£455,000Style
The HalstowType
DetachedTotal Sq Ft
1020Price
£465,000Site Plan
Specification
- Handle-less cabinet doors and drawers with soft closing function
- Contemporary 20mm laminate worktops with matching upstands and full height splashback to underside of wall cabinets
- LED strip lighting to underside of wall cabinets
- Stainless steel inset sink and mobile drainer with stylish polished chrome mixer tap
- Bosch built-in single oven
- Bosch 4-zone induction hob
- Elica concealed extractor above induction hob
- Fully integrated dishwasher
- Built-in full height fridge freezer*
- *Home 20 will have separate under counter fridge and freezer
- Bosch freestanding washing machine to cupboard
- White painted ladder style moulded internal doors with stylish polished chrome lever handles
- White painted double groove skirting boards and architraves
- Oak handrail to staircase
- Amtico wood-effect vinyl flooring to ground floor**
- Carpet fitted to stairs, landing, bedrooms and upper floor cupboards
- Bespoke fitted wardrobes with full height hinged doors to Principal Bedroom – internal fittings to include shelf and hanging rail
- **Carpet installed to separate living room where no patio doors
- Wall hung washbasin and mirror with stylish single lever basin mixer
- Contemporary bath with glass screen and bath filler waste with overflow
- Slide rail shower kit with concealed thermostatic bath/shower valve
- Polished chrome robe hook and toilet roll holder
- Dual flush concealed cistern, soft-close seat and cover
- Dual fuel heated polished chrome towel radiator
- Amtico wood-effect vinyl flooring
- Full height tiling to walls above bath, including feature brick tile. Half-height tiling to washbasin and WC wall. Tiled skirting and paint finish to remaining walls
- Wall hung washbasin and mirror with stylish single lever basin mixer
- Slide rail shower kit with concealed thermostatic shower valve
- Polished chrome robe hook and toilet roll holder
- Dual flush concealed cistern, soft-close seat and cover
- Dual fuel heated polished chrome towel radiator
- Amtico wood-effect vinyl flooring
- Full height tiling to walls surrounding shower. Half-height tiling to washbasin and WC wall. Tiled skirting and paint finish to remaining walls
- Gas condensing boiler and mains pressure unvented hot water
- Wall mounted radiators throughout
- Wall hung washbasin and mirror with stylish single lever basin mixer
- Polished chrome toilet roll holder
- Dual flush concealed cistern, soft-close seat and cover
- Dual fuel heated polished chrome towel radiator
- Amtico wood-effect vinyl flooring
- Half height feature brick tiling to washbasin and WC wall. Timber skirting and paint finish to remaining walls
- Television point provided to main living area and Principal Bedroom (including wiring for Sky Q, subject to future purchaser subscription)
- Telephone point provided to main living area
- LED downlights to kitchen, WC, bathroom and en-suite
- Pendant lights to hallway, living room, dining area, landing and bedrooms
- Shaver socket to bathroom and en-suite
- Allocated parking spaces to each property
- Electric Vehicle Charger to each property
- Landscaped front garden
- Patio area and turfed rear garden
- External tap to rear garden
- NHBC 10-year warranty
- 2-year customer care
- Mains fed smoke/heat/CO detectors
- External security light to front
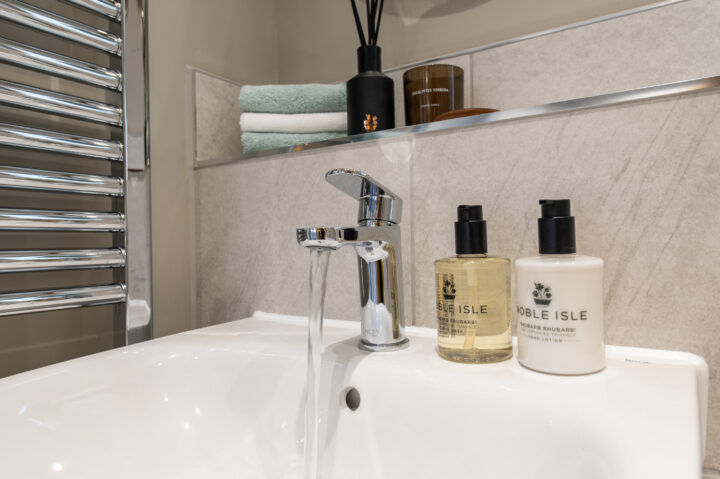
Gallery
Local Area
You’ll find all your day-to-day essentials in the town centre, from popular eateries to shops, pubs and supermarkets. Just 10 minutes away, Hempstead Valley Shopping Centre offers more stores, beauty and hair salons, and travel agents.
Kent has an outstanding reputation for state schools, with its 11+ system providing access to grammar schools, in addition to the abundance of private and independent schools.
Nurseries
Scallywags – 0.4 miles
Busy Bees – 1.0 miles
Primary Schools
Thames View Primary School – 0.1 miles
St Margaret’s C of E Infant & Junior Schools – 1.0 miles
Twydall Primary School – 1.1 miles
Danecourt Special School – 2.0 miles
St Thomas of Canterbury RC Primary School – 1.1 miles
Academy (Secondary) Schools
The Howard School – 0.8 miles
Leigh Academy – 1.6 miles
Waterfront UTC College – 3.6 miles
Grammar (Secondary) Schools
Rainham Mark Grammar School – 0.6 miles
Chatham Grammar – 2.5 miles
Private Schools
Kings Rochester – 5.0 miles
Bryony School – 1.1 miles
Gads Hill School – 8.9 miles
Universities
University of Greenwich – 3.7 miles
University of Kent – 3.8 miles
Located between the River Medway estuary and the rolling hills of the Kent Downs Area of Outstanding Natural Beauty, Rainham is an excellent gateway to everything our Kentish countryside has to offer. Wander the many scenic walks in the North Downs, hop on a train to historic Canterbury, or take a quick 28-minute journey to explore the picturesque Whitstable coast.
With London less than an hour away an set within the picturesque Kent countryside, Rainham is the ideal place to call home.
There are plenty of opportunities to enjoy the outdoors and lead a healthy lifestyle in Rainham. Just a 7-minute drive away, Riverside Country Park is a haven for wildlife and a perfect place for a scenic walk along the estuary. The PSA Performance Centre and Anchorians Football Club are popular with football enthusiasts of all ages.
There are also several excellent golf courses in the area, including Gillingham Golf Club. And just 322 meters away on Bloors Lane, the new multi-million-pound Cozenton Park Sports Centre is due to open in summer 2024. It will feature swimming pools, a beach area, a gym and fitness studios.
Rainham is surrounded by charming towns and villages, each with its own character. A 20-minute drive will take you to historic Rochester, where cosy restaurants dot the medieval streets. For a proper village pub, head to The Three Tuns in Halstow, dating back to the 15th century.
And if you fancy shopping, you’ve got two excellent options: Hempstead Valley Shopping Centre (10 minutes’ drive) or Bluewater Shopping Centre in Greenhithe(24 minutes’ drive), featuring a vast selection of brands, boutiques, and dining options.
Show home information
Rainham, ME8 7DS
3-bedroom houses available
Prices start from £399,995
VIEW OTHER DEVELOPMENTS
TAKE A LOOK AT SOME OF OUR OTHER DEVELOPMENTS
Beautifully designed with you in mind and made to last. Our homes are built to the highest standards.
View All Developments