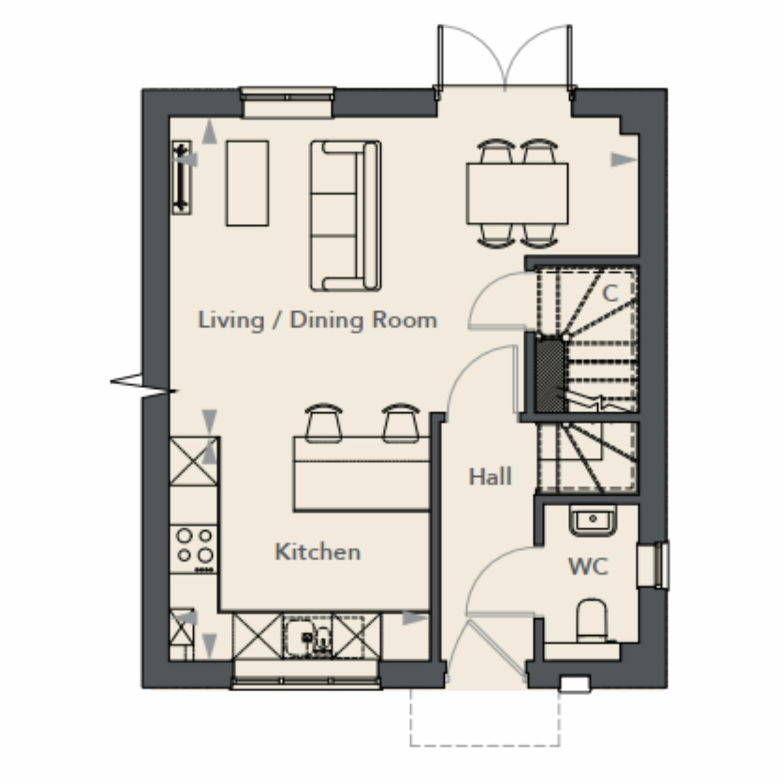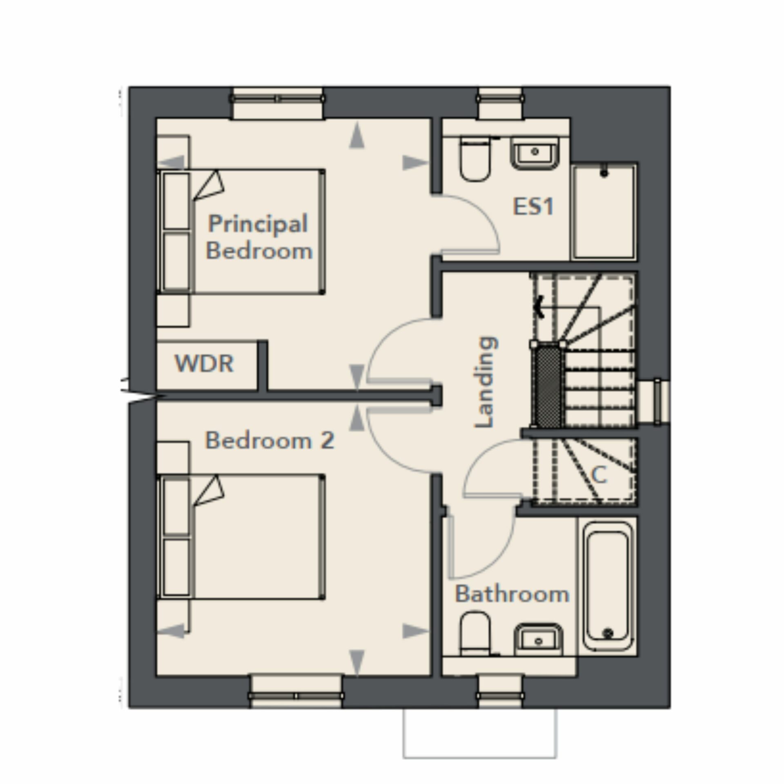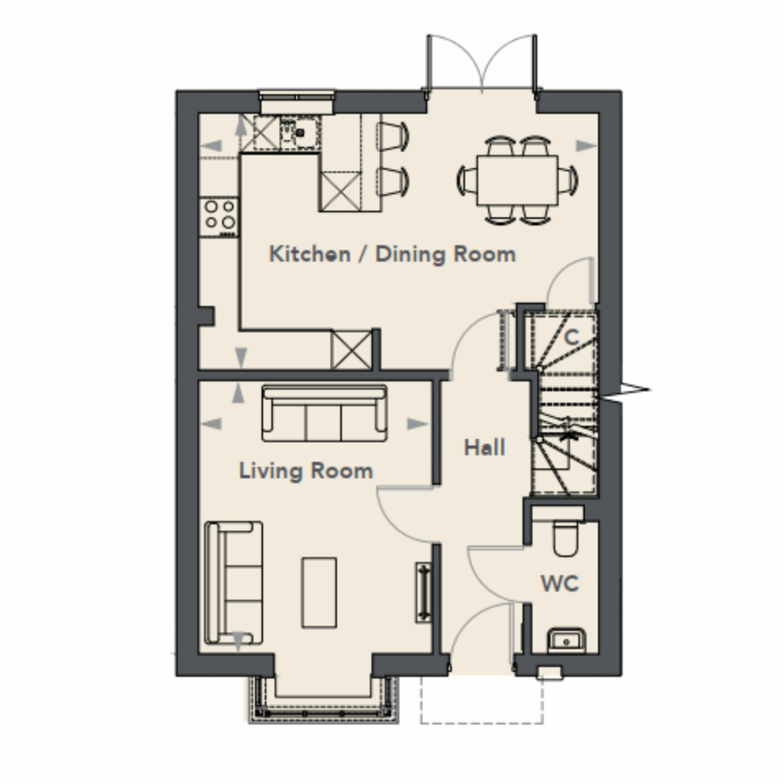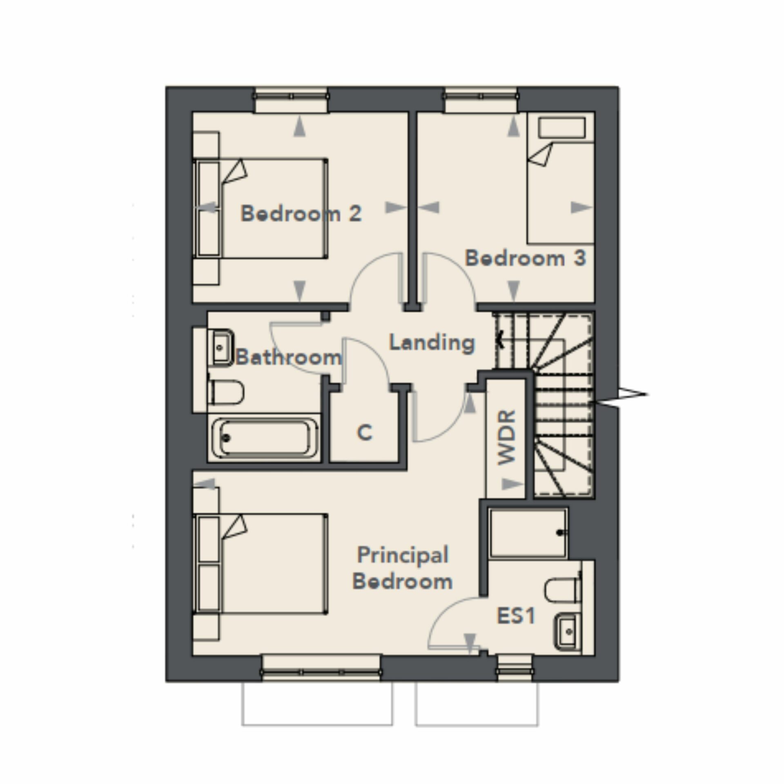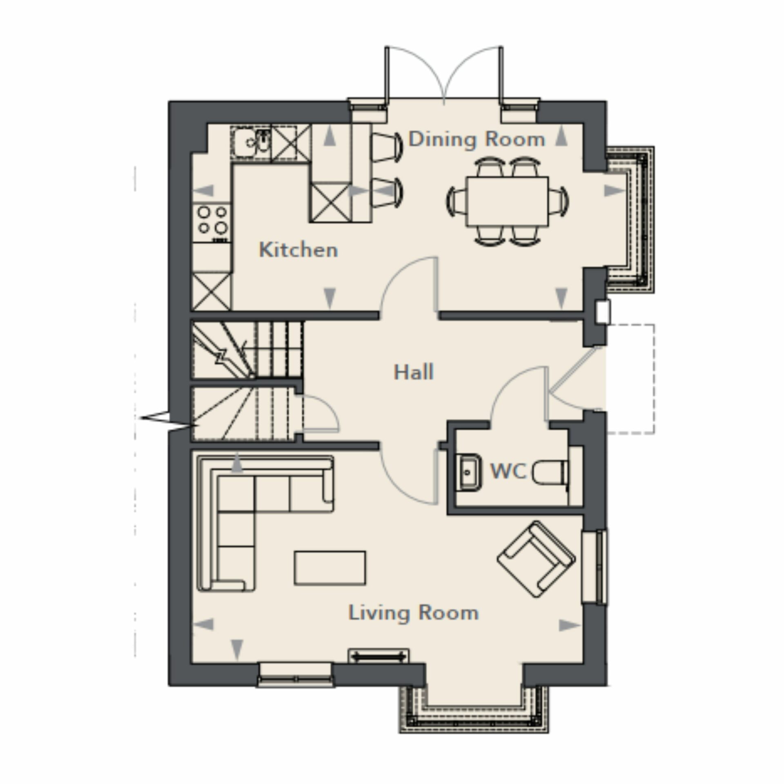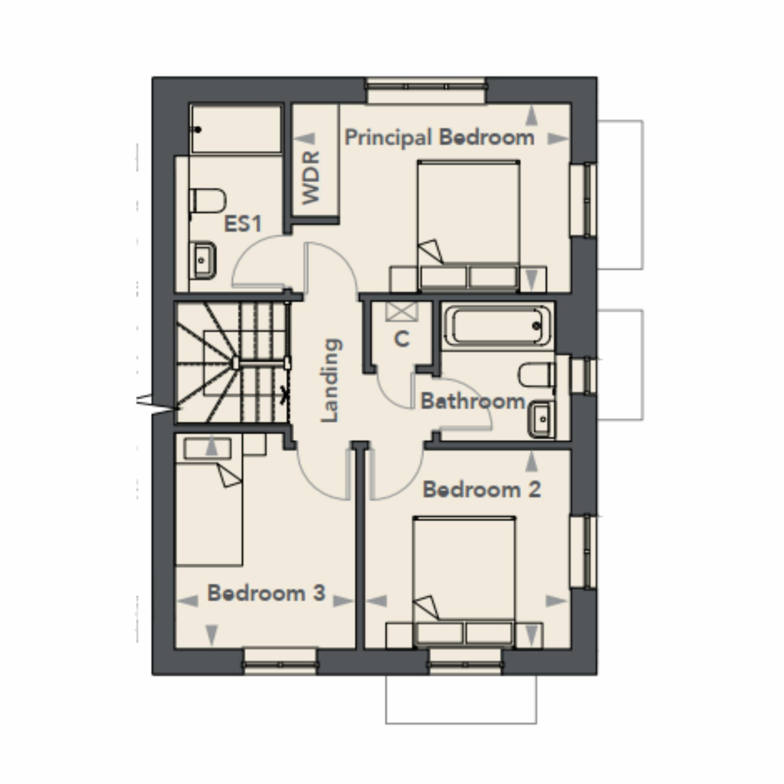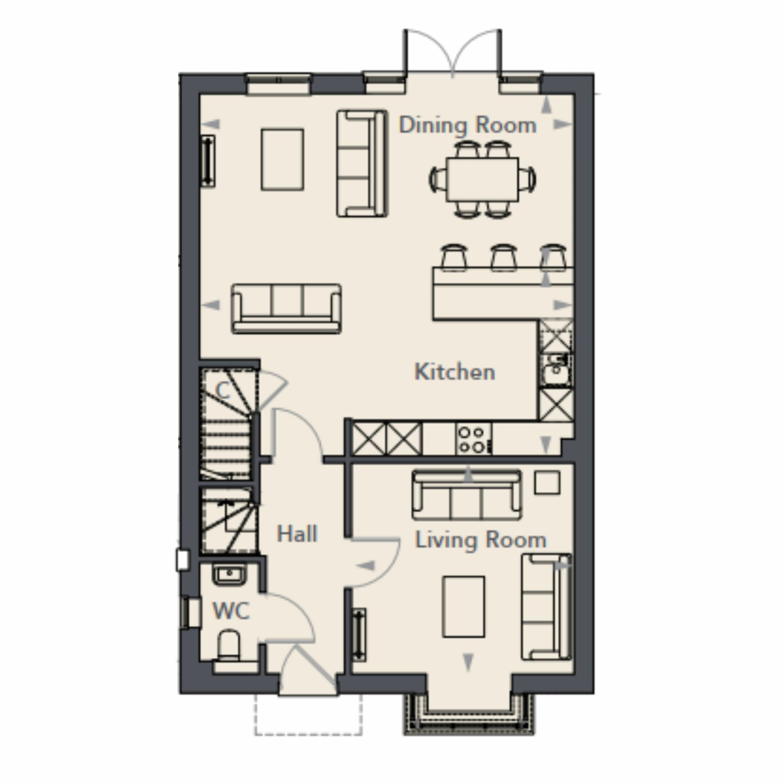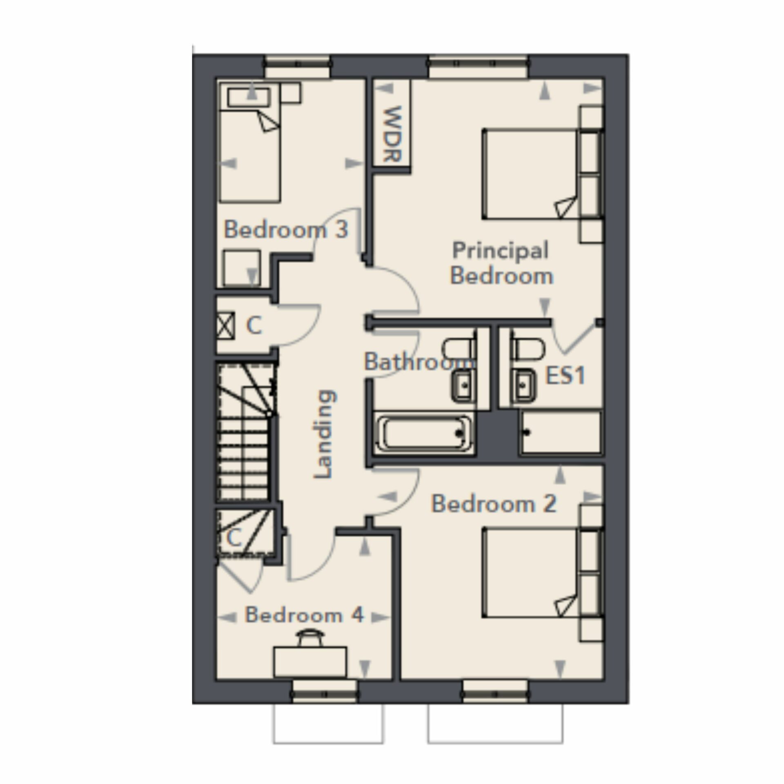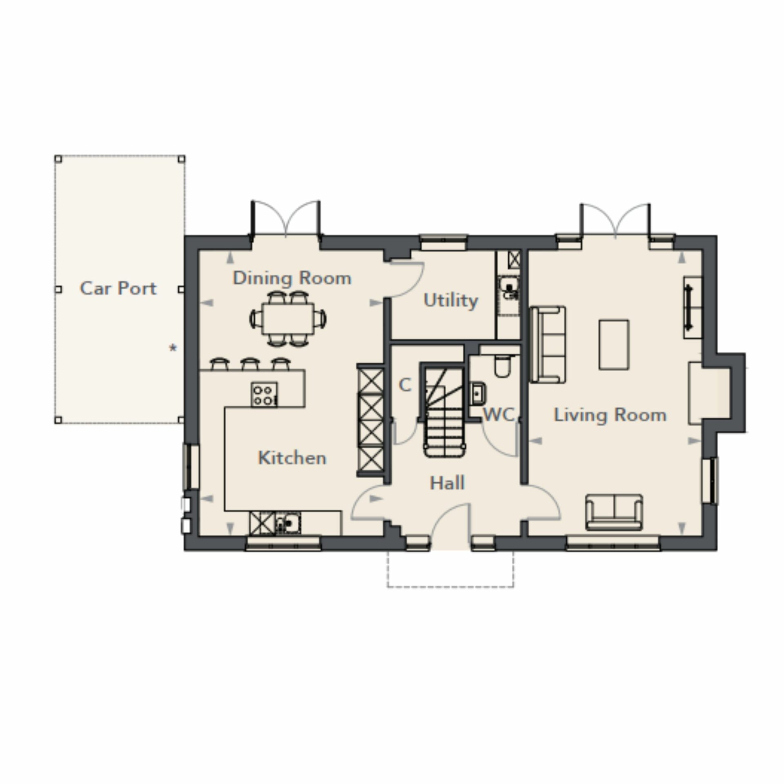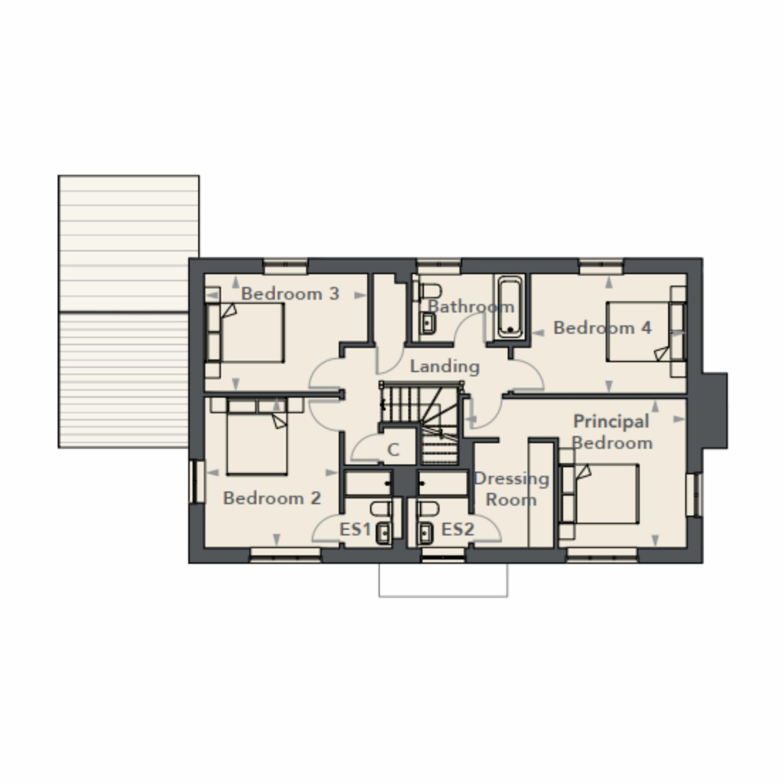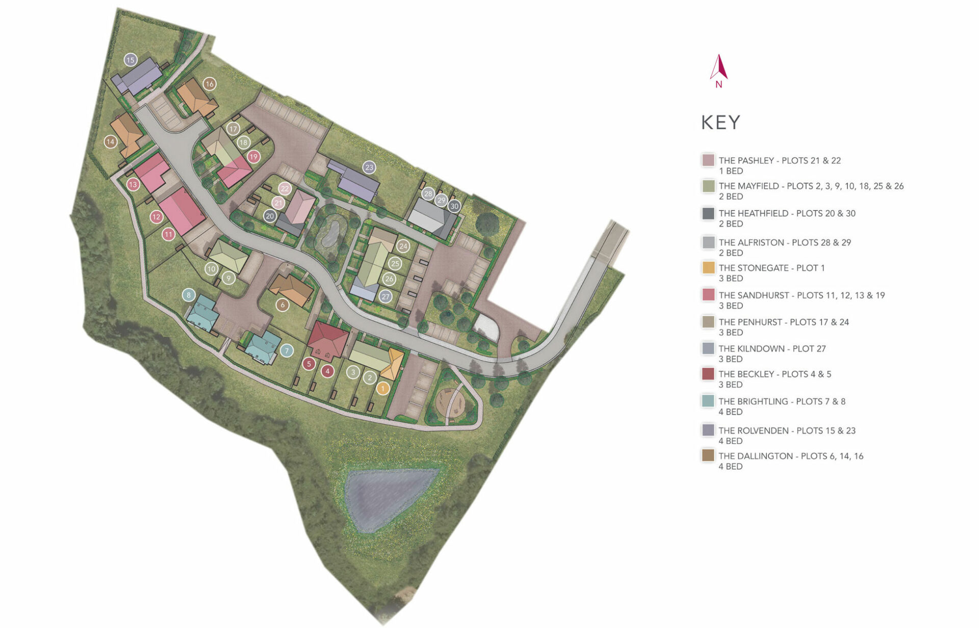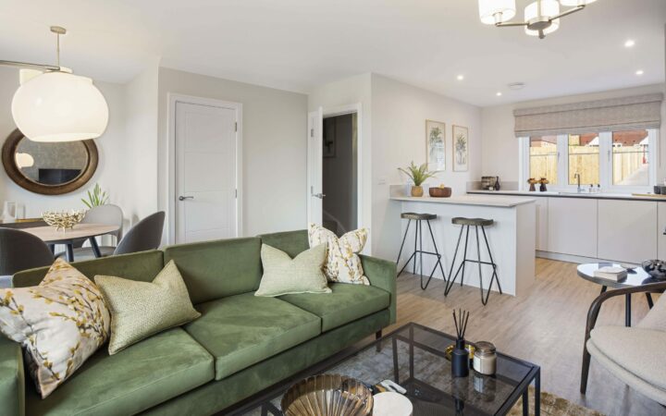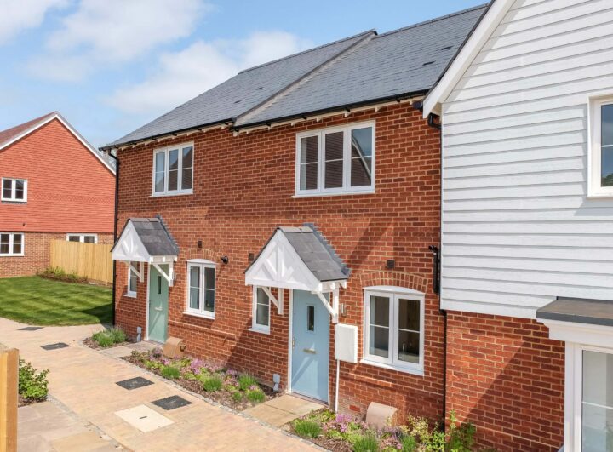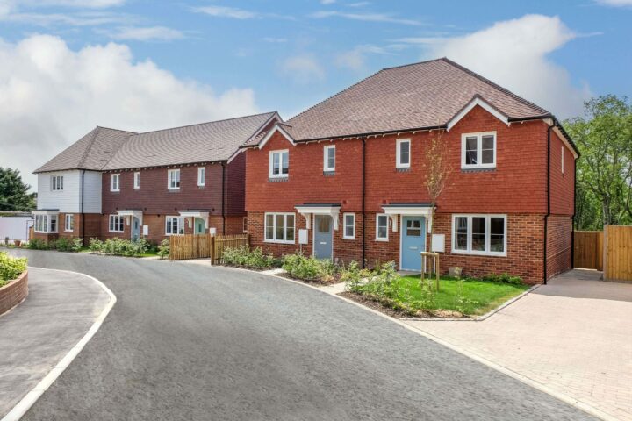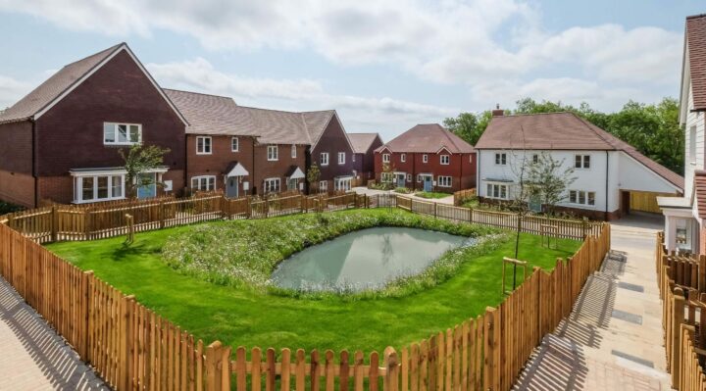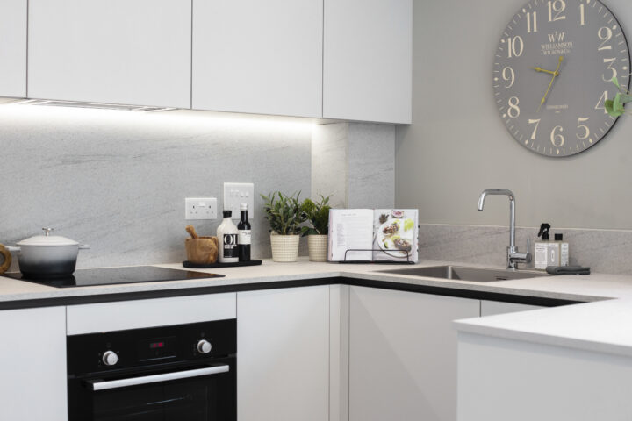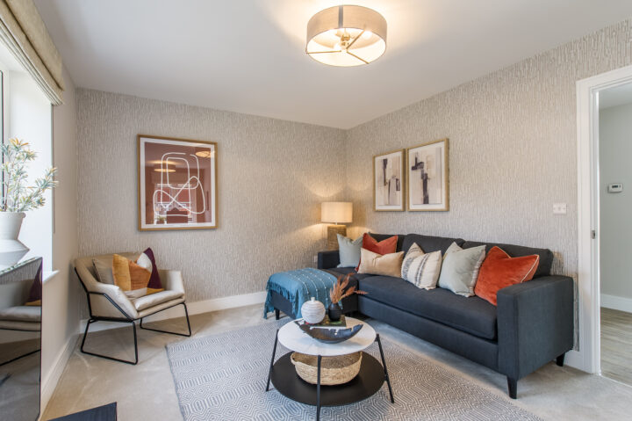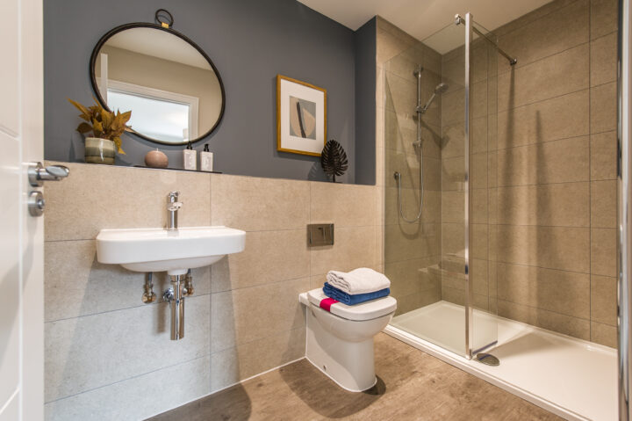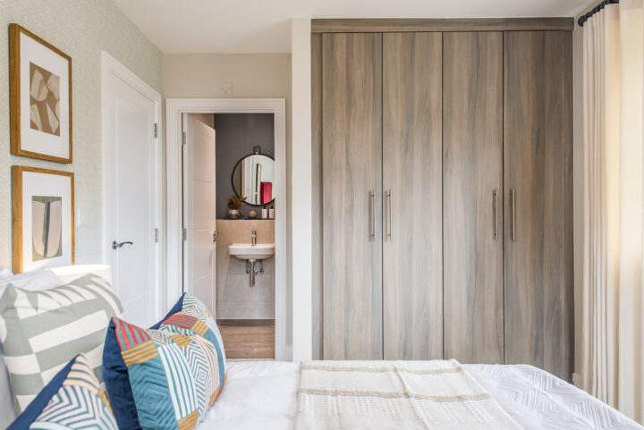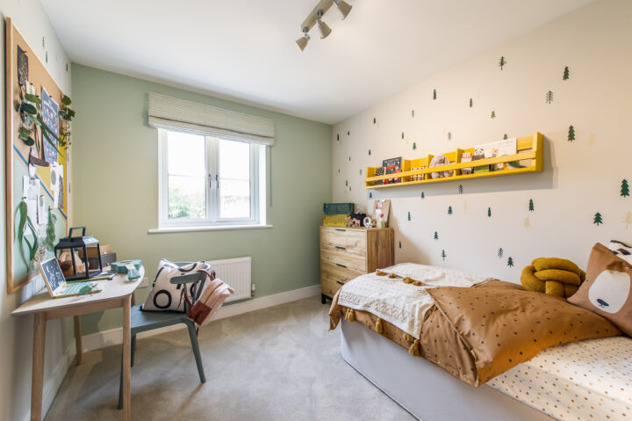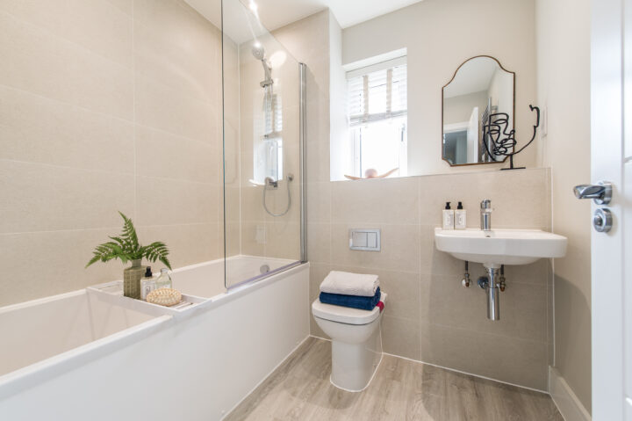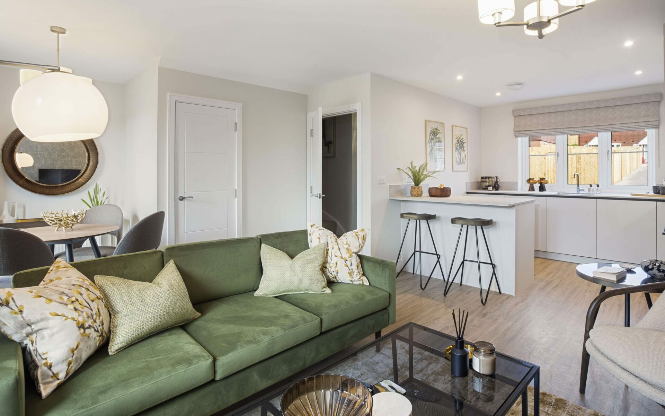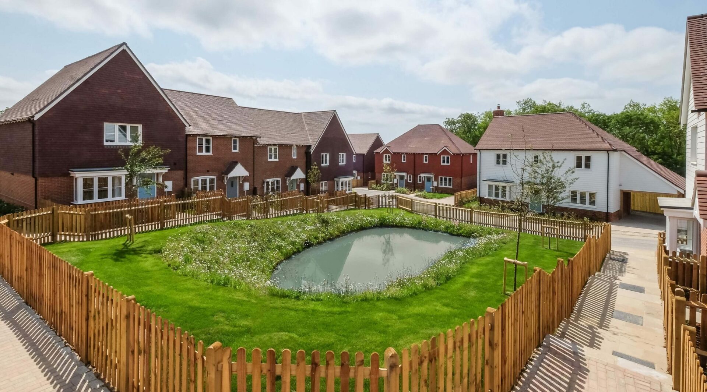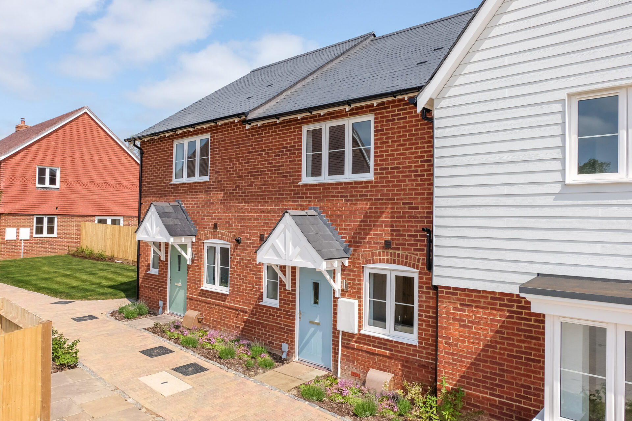Hillbury Fields
TICEHURST, TN5 7EX
A collection of thirty 2, 3 & 4 bedroom homes, located in the heart of Ticehurst Village. Situated in the rural countryside bound by ancient woodland and open fields, yet easily accessible.
SATURDAY 11TH MAY – HARD HAT EVENT FOR THE RELEASE OF OUR FINAL 4-BEDROOM DETACHED HOMES
Featured Homes
Explore our house types, which offer a range of flexible layouts to meet your needs.
Up to £20,000 to Spend Your Way on selected homes
Key Features
- Now over 70% sold
- Up to £20,000 to Spend Your Way on selected homes*
- Reserve Before You Sell available on selected homes*
- Final 4-bedroom detached homes coming soon – attend our Hard Hat Event on 11th May
- Secluded location
- Walking distance of amenities
- 6-minute drive from the A21
- 3.5 miles away from Wadhurst
- Integrated appliances in the kitchen
- Fitted wardrobe to the principal bedroom
- Flooring included throughout
- Turf and patio in the rear garden
- 2-year customer service warranty
- 10-year build warranty
Availability
Style
The MayfieldType
Mid-TerraceTotal Sq Ft
833Price
£365,000Style
The MayfieldType
Semi-DetachedTotal Sq Ft
833Price
£399,950Style
The PenhurstType
End of TerraceTotal Sq Ft
1068Price
£440,000Style
The PenhurstType
End of TerraceTotal Sq Ft
1068Price
RESERVEDStyle
The KilndownType
End of TerraceTotal Sq Ft
1059Price
RESERVEDStyle
The SandhurstType
End of TerraceTotal Sq Ft
1409Price
£580,000Style
The RolvendenType
DetachedTotal Sq Ft
1821Price
£865,000Site Plan
Specification
- Appliances – Integrated fridge freezer, double oven (plot specific), induction hob, dishwasher and wine cooler (plot specific), washer/dryer provided to the kitchen or utility cupboard
- Worktops – Laminate including upstands (to the utility room where applicable) to all homes with the exception of the below
- Worktops – Silestone including upstands to Plots 11, 12, 13, 14, 15 & 16 only
- Lighting – LED low-energy recessed ceiling downlights and LED under-unit lighting
- General – Soft close handle-less drawers/doors
- Sanitary ware – White suite with polished chrome bath fittings and a shaver point
- Tiling – Full or half-height ceramic wall tiling to selected walls. Full ceramic wall tiling to shower enclosures
- Lighting – LED low-energy recessed ceiling downlighters
- Doors – Chrome door furniture
- Wardrobes – Built-in wardrobes to principal bedroom
- Walls – Internal walls decorated in white throughout
- Flooring – Included throughout. Note: Colour choices available, subject to build dates. Please speak to the sales advisor for further information.
- Windows – Double glazed UPVC windows
- Front garden – turf and planting where applicable
- Rear garden – turf, patio and external tap
- External lighting to front and rear
- Tenure – Freehold
- Council Tax – Please speak to your sales advisor for details
- Estate charge – All homes will contribute towards the maintenance of the managed areas. This fee is plot specific, please speak to your sales advisor for further information
- Parking – Driveway or allocated spaces
- Heating – Gas condensing ‘A-rated’ boiler
- Mains pressure wall mounted radiators throughout
- Smoke detectors
- Carbon monoxide detectors
- 2-year customer service support
- 10-year NHBC build warranty
- TV points – provided in the living room and principal bedroom
- USB charger points – provided in the kitchen and principal bedroom
- Telecom points – provided in the living room and principal bedroom
- Internet – fibre optic
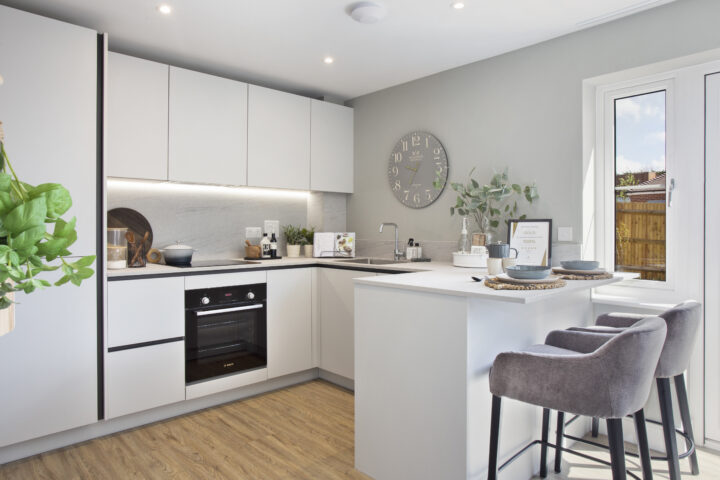
Gallery
Local Area
Just a few minutes’ walk from Hillbury Fields, Ticehurst’s bustling village beckons. Peppering its picture-postcard streetscape, there’s an eclectic collection of independent stores that offer everyday essentials and more. Friendly local hostelries range from traditional pubs, like the Chequers Inn and The Bell (which hosts regular movie and comedy nights), to quirky cafés such as The Greedy Goat.
The spectacular scenery around Ticehurst provides the perfect backdrop for outdoor activities: both football and cricket are played regularly (Ticehurst Recreational Ground and Stonegate Cricket Ground), and there is an active road running club. Golfers will be in their element with Dale Hill Golf Course and Hotel less than a mile away. Nearby Bewl Water offers fishing, canoeing, rowing and sailing along with walking trails and cycle tracks.
Hillbury Fields is ideally located, easily accessible to the South Coast and Central London.
Nearest Station:
Stonegate Station – 3.1 miles
By Train
Tunbridge Wells – 15 mins
Sevenoaks – 35 mins
London Bridge – 60 mins
By Car:
Wadhurst Village – 6 mins
Stonegate Station – 6 mins
Tunbridge Wells – 26 mins
Hastings Beach – 33 mins
Bluewater – 50 mins
Embrace an idyllic lifestyle, whether it’s visiting National Trust properties, such as Scotney Castle and Batemans, or exploring the beautiful gardens at Pashley Manor and Marle Place. The whole family can enjoy the fruits of their labour at Maynards, the UK’s original ‘pick your own’ fruit farm, while foodies will relish the best of nature’s larder at The Weald Smokery or the Cellar Head Brewing microbrewery, both award-winning local producers.
For sophisticated shopping and culture, Royal Tunbridge Wells is just over 10 miles away, providing an elegant setting of stylish department stores, boutique high street chains, and household brands. With a wide range of restaurants, bars, and cafés as well as theatres, cinemas, galleries, and a varied calendar of events, it’s easy to keep the whole family entertained.
Ticehurst provides a great start in life for all ages. You’ll find several popular tots and toddlers groups and a highly regarded local school here. There is a choice of both state and independent schools in the surrounding villages, and nearby Tunbridge Wells offers a selection of grammar schools.
Nearest Schools:
Ticehurst and Flimwell Church of England Primary School – 0.9 miles
Stonegate C.E. Primary School – 2.1 miles
The Skinners’ School – 11.2 miles
Tunbridge Wells Girls’ Grammar School – 11.3 miles
Show home information
Ticehurst, TN5 7EX
2, 3 & 4 bedroom houses
Prices start from £365,000
VIEW OTHER DEVELOPMENTS
TAKE A LOOK AT SOME OF OUR OTHER DEVELOPMENTS
Beautifully designed with you in mind and made to last. Our homes are built to the highest standards.
View All Developments